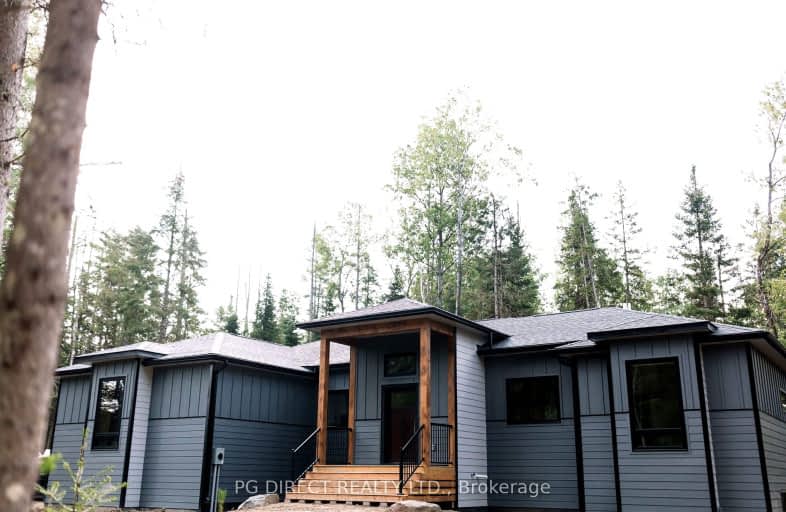Sold on Sep 02, 2023
Note: Property is not currently for sale or for rent.

-
Type: Detached
-
Style: Bungalow
-
Size: 1500 sqft
-
Lot Size: 320 x 165 Feet
-
Age: New
-
Taxes: $2,500 per year
-
Days on Site: 53 Days
-
Added: Jul 11, 2023 (1 month on market)
-
Updated:
-
Last Checked: 2 months ago
-
MLS®#: X6655712
-
Listed By: Pg direct realty ltd.
Visit REALTOR Website For Additional Information. This BRAND NEW Bungalow Features 3 Bedrooms, 2 Baths On A 1.2 Acres Forest Lot In The Heart Of Haliburton Village! Private Access To Creek-side Trails. 1800 Sqft Of Modern Living Space; Highest Quality Throughout! Unfinished 1600 Sqft Basement, Separate Entrance/Apartment Opportunity! Open Kitchen/Living, 5 Piece Bath, Double Garage, Screened Room, Fireplace! New Appliances/Septic/ICF/Utilities & More! HST Included In Price With Rebate To The Tarion Builder.
Property Details
Facts for 10 Stothart Creek Road, Dysart et al
Status
Days on Market: 53
Last Status: Sold
Sold Date: Sep 02, 2023
Closed Date: Oct 03, 2023
Expiry Date: Jan 11, 2024
Sold Price: $980,000
Unavailable Date: Sep 06, 2023
Input Date: Jul 11, 2023
Property
Status: Sale
Property Type: Detached
Style: Bungalow
Size (sq ft): 1500
Age: New
Area: Dysart et al
Availability Date: 20 Day Close
Inside
Bedrooms: 3
Bathrooms: 2
Kitchens: 1
Rooms: 12
Den/Family Room: Yes
Air Conditioning: None
Fireplace: Yes
Laundry Level: Main
Central Vacuum: N
Washrooms: 2
Utilities
Electricity: Yes
Gas: Yes
Cable: Yes
Telephone: Yes
Building
Basement: Unfinished
Basement 2: Walk-Up
Heat Type: Forced Air
Heat Source: Propane
Exterior: Concrete
Water Supply Type: Drilled Well
Water Supply: Well
Physically Handicapped-Equipped: N
Special Designation: Unknown
Retirement: N
Parking
Driveway: Pvt Double
Garage Spaces: 3
Garage Type: Attached
Covered Parking Spaces: 8
Total Parking Spaces: 10.5
Fees
Tax Year: 2023
Tax Legal Description: LT 16 PL 637; DYSART ET AL
Taxes: $2,500
Highlights
Feature: Level
Feature: Wooded/Treed
Land
Cross Street: Stothart Creek Rd &
Municipality District: Dysart et al
Fronting On: East
Parcel Number: 391840129
Pool: None
Sewer: Septic
Lot Depth: 165 Feet
Lot Frontage: 320 Feet
Lot Irregularities: 1.2 Acres
Acres: .50-1.99
Waterfront: None
Rooms
Room details for 10 Stothart Creek Road, Dysart et al
| Type | Dimensions | Description |
|---|---|---|
| Prim Bdrm Main | 3.70 x 4.00 | |
| 2nd Br Main | 3.40 x 4.00 | |
| 3rd Br Main | 3.40 x 4.00 | |
| Living Main | 6.00 x 5.80 | |
| Kitchen Main | 4.00 x 4.60 | |
| Dining Main | 3.05 x 4.00 | |
| Laundry Main | 1.90 x 3.05 | |
| Bathroom Main | 3.05 x 3.20 | 5 Pc Ensuite |
| Bathroom Main | 3.78 x 3.05 | 3 Pc Bath |
| XXXXXXXX | XXX XX, XXXX |
XXXXXX XXX XXXX |
$XXX,XXX |
| XXXXXXXX XXXXXX | XXX XX, XXXX | $998,999 XXX XXXX |

Whitney Public School
Elementary: PublicWilberforce Elementary School
Elementary: PublicRidgewood Public School
Elementary: PublicStuart W Baker Elementary School
Elementary: PublicJ Douglas Hodgson Elementary School
Elementary: PublicArchie Stouffer Elementary School
Elementary: PublicHaliburton Highland Secondary School
Secondary: PublicNorth Hastings High School
Secondary: PublicFenelon Falls Secondary School
Secondary: PublicLindsay Collegiate and Vocational Institute
Secondary: PublicHuntsville High School
Secondary: PublicI E Weldon Secondary School
Secondary: Public

