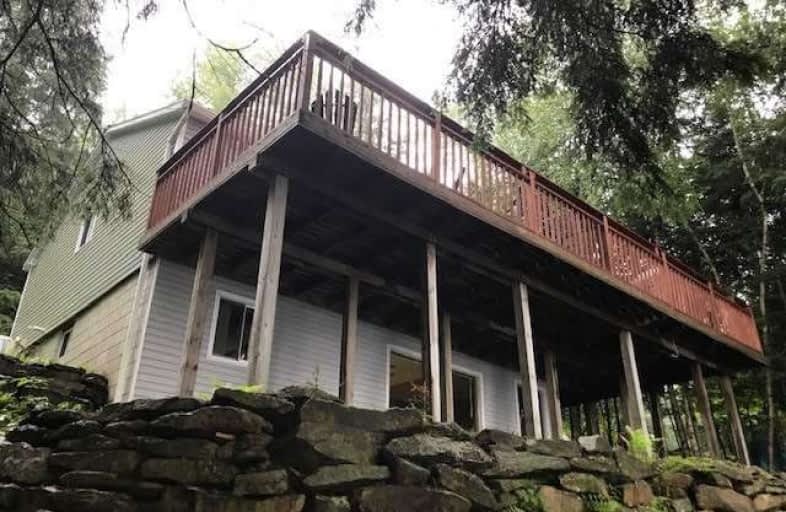
St Martin of Tours Catholic School
Elementary: Catholic
37.89 km
Whitney Public School
Elementary: Public
37.82 km
Wilberforce Elementary School
Elementary: Public
21.43 km
Stuart W Baker Elementary School
Elementary: Public
17.37 km
J Douglas Hodgson Elementary School
Elementary: Public
17.23 km
Archie Stouffer Elementary School
Elementary: Public
36.66 km
Madawaska Valley District High School
Secondary: Public
67.43 km
Haliburton Highland Secondary School
Secondary: Public
16.88 km
North Hastings High School
Secondary: Public
45.58 km
Fenelon Falls Secondary School
Secondary: Public
75.87 km
Huntsville High School
Secondary: Public
64.39 km
Thomas A Stewart Secondary School
Secondary: Public
94.33 km


