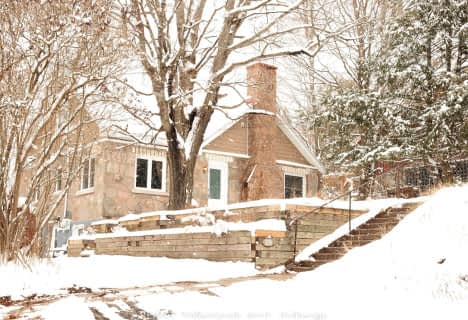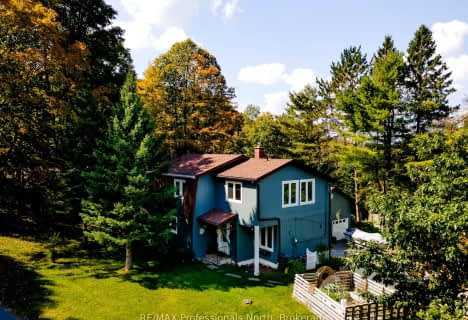
Wilberforce Elementary School
Elementary: Public
24.04 km
Ridgewood Public School
Elementary: Public
46.95 km
Stuart W Baker Elementary School
Elementary: Public
0.11 km
J Douglas Hodgson Elementary School
Elementary: Public
0.23 km
Bobcaygeon Public School
Elementary: Public
55.11 km
Archie Stouffer Elementary School
Elementary: Public
19.96 km
Haliburton Highland Secondary School
Secondary: Public
0.59 km
North Hastings High School
Secondary: Public
52.52 km
Fenelon Falls Secondary School
Secondary: Public
58.93 km
Lindsay Collegiate and Vocational Institute
Secondary: Public
78.38 km
Huntsville High School
Secondary: Public
62.05 km
I E Weldon Secondary School
Secondary: Public
77.18 km



