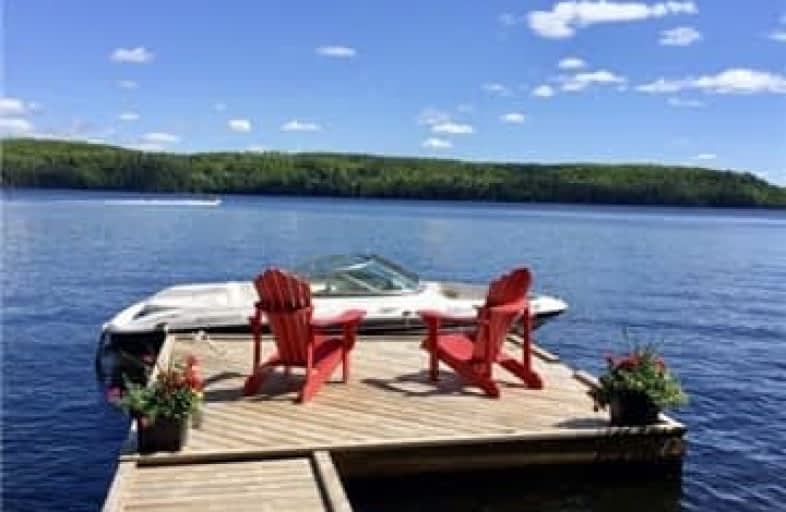
Whitney Public School
Elementary: Public
48.21 km
Cardiff Elementary School
Elementary: Public
33.38 km
Wilberforce Elementary School
Elementary: Public
15.57 km
Stuart W Baker Elementary School
Elementary: Public
9.74 km
J Douglas Hodgson Elementary School
Elementary: Public
9.57 km
Archie Stouffer Elementary School
Elementary: Public
29.52 km
Haliburton Highland Secondary School
Secondary: Public
9.20 km
North Hastings High School
Secondary: Public
43.55 km
Fenelon Falls Secondary School
Secondary: Public
65.61 km
Adam Scott Collegiate and Vocational Institute
Secondary: Public
83.58 km
Thomas A Stewart Secondary School
Secondary: Public
83.29 km
St. Peter Catholic Secondary School
Secondary: Catholic
85.54 km


