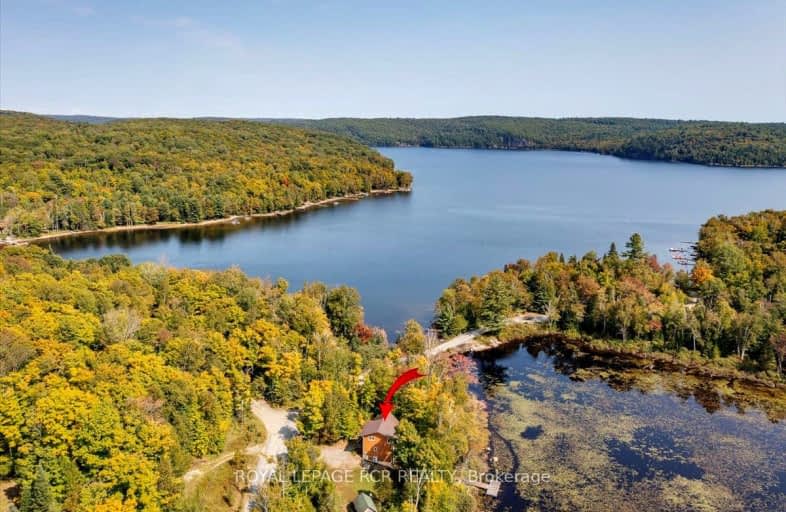Car-Dependent
- Almost all errands require a car.
0
/100
Somewhat Bikeable
- Almost all errands require a car.
2
/100

Whitney Public School
Elementary: Public
47.19 km
Cardiff Elementary School
Elementary: Public
33.55 km
Wilberforce Elementary School
Elementary: Public
15.79 km
Stuart W Baker Elementary School
Elementary: Public
10.28 km
J Douglas Hodgson Elementary School
Elementary: Public
10.12 km
Archie Stouffer Elementary School
Elementary: Public
30.18 km
Haliburton Highland Secondary School
Secondary: Public
9.73 km
North Hastings High School
Secondary: Public
43.52 km
Fenelon Falls Secondary School
Secondary: Public
66.61 km
Adam Scott Collegiate and Vocational Institute
Secondary: Public
84.61 km
Thomas A Stewart Secondary School
Secondary: Public
84.32 km
St. Peter Catholic Secondary School
Secondary: Catholic
86.58 km
-
Glebe Park
Haliburton ON 8.69km -
Head Lake Park
Haliburton ON 8.76km -
Haliburton Sculpture Forest
49 Maple Ave, Haliburton ON K0M 1S0 9.13km
-
TD Bank Financial Group
231 Highland St, Haliburton ON K0M 1S0 8.49km -
C B C
Skyline Dr, Haliburton ON K0M 1S0 8.52km -
CIBC
217 Highland St (Maple Ave), Haliburton ON K0M 1S0 8.55km


