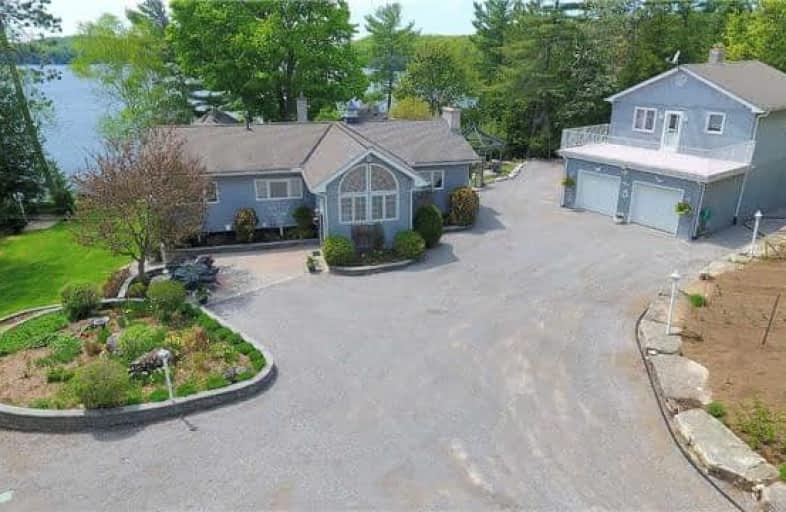
St Martin of Tours Catholic School
Elementary: Catholic
31.70 km
Whitney Public School
Elementary: Public
31.64 km
Wilberforce Elementary School
Elementary: Public
27.25 km
Stuart W Baker Elementary School
Elementary: Public
23.57 km
J Douglas Hodgson Elementary School
Elementary: Public
23.45 km
Archie Stouffer Elementary School
Elementary: Public
41.87 km
St Dominic Catholic Secondary School
Secondary: Catholic
71.43 km
Madawaska Valley District High School
Secondary: Public
64.68 km
Haliburton Highland Secondary School
Secondary: Public
23.13 km
North Hastings High School
Secondary: Public
48.64 km
Fenelon Falls Secondary School
Secondary: Public
82.41 km
Huntsville High School
Secondary: Public
62.34 km


