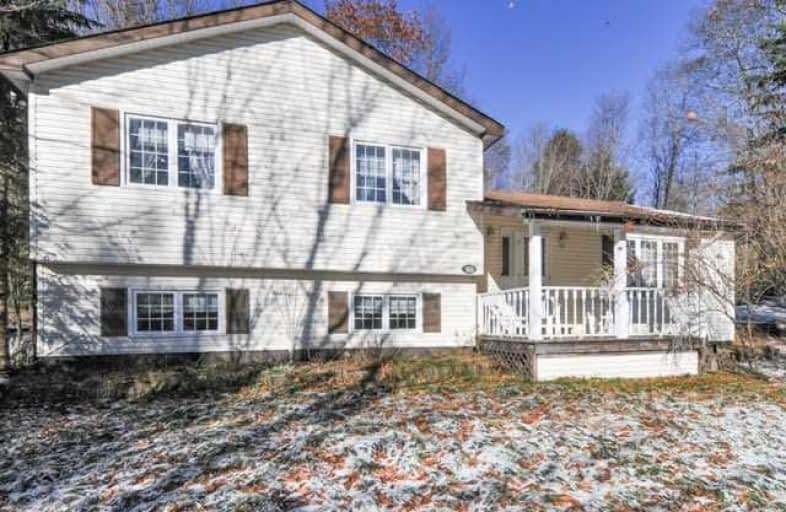Sold on Mar 02, 2018
Note: Property is not currently for sale or for rent.

-
Type: Detached
-
Style: Sidesplit 3
-
Lot Size: 122 x 165 Feet
-
Age: 16-30 years
-
Taxes: $1,394 per year
-
Days on Site: 8 Days
-
Added: Sep 07, 2019 (1 week on market)
-
Updated:
-
Last Checked: 1 month ago
-
MLS®#: X4048993
-
Listed By: Real estate homeward, brokerage
Welcome To 165 Sunnyside St. Nestled On A Quiet Side Street Just A Few Minutes Walk To Downtown Hailburton/Head Lake, This Very Well Maintained Home Is Perfect For A Growing Family And Ready For You To Make It Your Own! The Home Features 3 Large Bedrooms, Rare Master Bedroom Ensuite, Open Concept Kitchen/Dining, Finished Basement With Large Family Room And Cold Storage, And A Detached 2 Car Garage With Work Shop. Move In And Enjoy Or Renovate To Your Taste.
Extras
New Shingles On Home And Garage - November 2017. Include Fridge, Stove, Dishwasher, Washer, Dryer
Property Details
Facts for 165 Sunnyside Street, Dysart et al
Status
Days on Market: 8
Last Status: Sold
Sold Date: Mar 02, 2018
Closed Date: Apr 27, 2018
Expiry Date: Jul 23, 2018
Sold Price: $335,000
Unavailable Date: Mar 02, 2018
Input Date: Feb 22, 2018
Property
Status: Sale
Property Type: Detached
Style: Sidesplit 3
Age: 16-30
Area: Dysart et al
Availability Date: Immediate
Inside
Bedrooms: 3
Bathrooms: 3
Kitchens: 1
Rooms: 7
Den/Family Room: Yes
Air Conditioning: None
Fireplace: Yes
Laundry Level: Lower
Central Vacuum: N
Washrooms: 3
Utilities
Electricity: Yes
Gas: No
Cable: Yes
Telephone: Yes
Building
Basement: Finished
Heat Type: Baseboard
Heat Source: Electric
Exterior: Vinyl Siding
Elevator: N
Water Supply Type: Unknown
Water Supply: Well
Special Designation: Unknown
Other Structures: Garden Shed
Other Structures: Workshop
Parking
Driveway: Private
Garage Spaces: 2
Garage Type: Detached
Covered Parking Spaces: 4
Total Parking Spaces: 6
Fees
Tax Year: 2017
Tax Legal Description: Pt Lt 4 Blk 5 Pl 1 Dysart Pt 1, 19R4334; Dysart Et
Taxes: $1,394
Highlights
Feature: Beach
Feature: Hospital
Feature: Library
Feature: Marina
Feature: Park
Feature: School
Land
Cross Street: Sunnyside St/Pine Av
Municipality District: Dysart et al
Fronting On: North
Pool: None
Sewer: Septic
Lot Depth: 165 Feet
Lot Frontage: 122 Feet
Waterfront: None
Additional Media
- Virtual Tour: http://pfretour.com/mls/74779
Rooms
Room details for 165 Sunnyside Street, Dysart et al
| Type | Dimensions | Description |
|---|---|---|
| Living Main | 5.18 x 3.62 | Large Window, Broadloom |
| Dining Main | 3.68 x 3.16 | Vinyl Floor, Combined W/Dining |
| Kitchen Main | 3.65 x 3.00 | Vinyl Floor, Combined W/Kitchen |
| Master 2nd | 4.35 x 3.35 | 3 Pc Ensuite, Broadloom |
| 2nd Br 2nd | 3.62 x 3.35 | Broadloom, Large Window |
| 3rd Br 2nd | 2.89 x 3.35 | Broadloom, Large Window |
| Living Bsmt | 6.91 x 6.15 | Broadloom |
| Mudroom Main | 4.57 x 2.28 |
| XXXXXXXX | XXX XX, XXXX |
XXXX XXX XXXX |
$XXX,XXX |
| XXX XX, XXXX |
XXXXXX XXX XXXX |
$XXX,XXX | |
| XXXXXXXX | XXX XX, XXXX |
XXXXXXX XXX XXXX |
|
| XXX XX, XXXX |
XXXXXX XXX XXXX |
$XXX,XXX |
| XXXXXXXX XXXX | XXX XX, XXXX | $335,000 XXX XXXX |
| XXXXXXXX XXXXXX | XXX XX, XXXX | $349,900 XXX XXXX |
| XXXXXXXX XXXXXXX | XXX XX, XXXX | XXX XXXX |
| XXXXXXXX XXXXXX | XXX XX, XXXX | $349,900 XXX XXXX |

Cardiff Elementary School
Elementary: PublicWilberforce Elementary School
Elementary: PublicRidgewood Public School
Elementary: PublicStuart W Baker Elementary School
Elementary: PublicJ Douglas Hodgson Elementary School
Elementary: PublicArchie Stouffer Elementary School
Elementary: PublicHaliburton Highland Secondary School
Secondary: PublicNorth Hastings High School
Secondary: PublicFenelon Falls Secondary School
Secondary: PublicLindsay Collegiate and Vocational Institute
Secondary: PublicThomas A Stewart Secondary School
Secondary: PublicI E Weldon Secondary School
Secondary: Public- 2 bath
- 4 bed
24 Sunnyside Street, Dysart et al, Ontario • K0M 1S0 • Dysart et al



