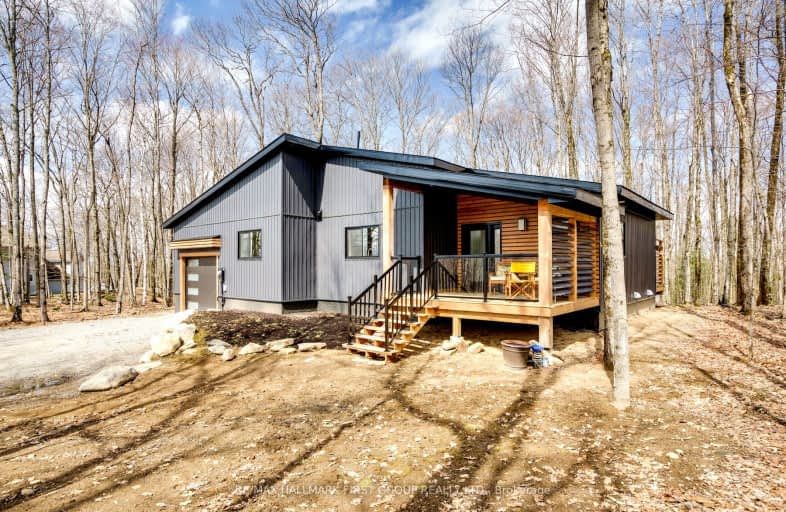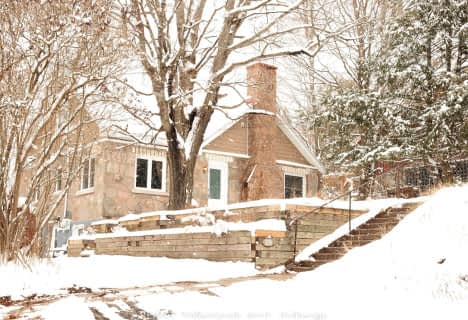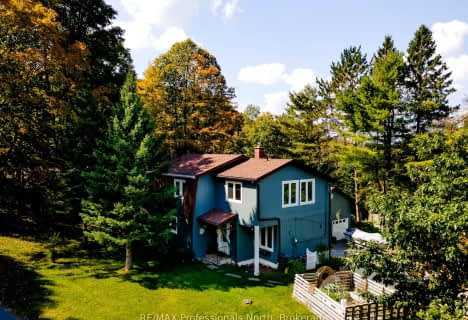
Video Tour
Car-Dependent
- Almost all errands require a car.
12
/100
Somewhat Bikeable
- Almost all errands require a car.
6
/100

Cardiff Elementary School
Elementary: Public
39.37 km
Wilberforce Elementary School
Elementary: Public
21.66 km
Ridgewood Public School
Elementary: Public
49.27 km
Stuart W Baker Elementary School
Elementary: Public
2.74 km
J Douglas Hodgson Elementary School
Elementary: Public
2.57 km
Archie Stouffer Elementary School
Elementary: Public
22.69 km
Haliburton Highland Secondary School
Secondary: Public
2.19 km
North Hastings High School
Secondary: Public
50.07 km
Fenelon Falls Secondary School
Secondary: Public
60.92 km
Lindsay Collegiate and Vocational Institute
Secondary: Public
80.24 km
Thomas A Stewart Secondary School
Secondary: Public
81.71 km
I E Weldon Secondary School
Secondary: Public
78.99 km
-
Glebe Park
Haliburton ON 1.15km -
Head Lake Park
Haliburton ON 1.24km -
Minden Rotary Park
Hwy 35 (Hwy 121), Minden Hills ON 21.13km
-
TD Bank Financial Group
231 Highland St, Haliburton ON K0M 1S0 0.99km -
C B C
Skyline Dr, Haliburton ON K0M 1S0 1.02km -
CIBC
217 Highland St (Maple Ave), Haliburton ON K0M 1S0 1.04km



