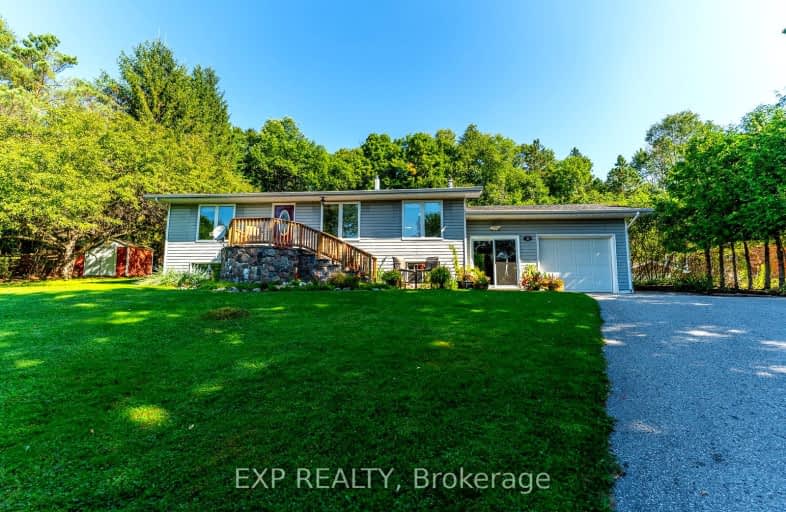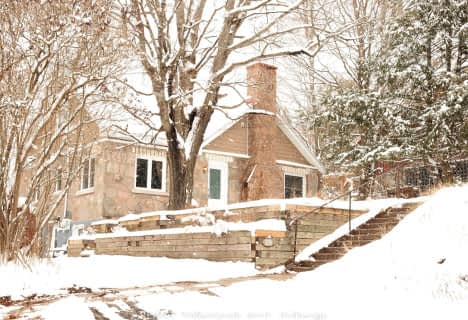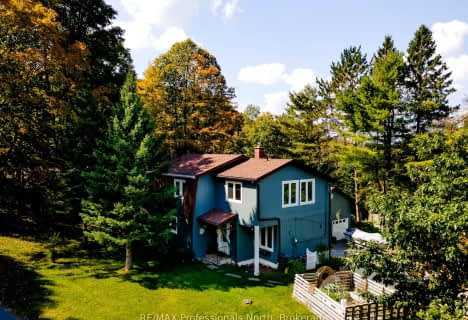Car-Dependent
- Most errands require a car.
Somewhat Bikeable
- Almost all errands require a car.

Cardiff Elementary School
Elementary: PublicWilberforce Elementary School
Elementary: PublicRidgewood Public School
Elementary: PublicStuart W Baker Elementary School
Elementary: PublicJ Douglas Hodgson Elementary School
Elementary: PublicArchie Stouffer Elementary School
Elementary: PublicHaliburton Highland Secondary School
Secondary: PublicNorth Hastings High School
Secondary: PublicFenelon Falls Secondary School
Secondary: PublicLindsay Collegiate and Vocational Institute
Secondary: PublicHuntsville High School
Secondary: PublicI E Weldon Secondary School
Secondary: Public-
Haliburton Sculpture Forest
49 Maple Ave, Haliburton ON K0M 1S0 0.87km -
Glebe Park
Haliburton ON 1.32km -
Head Lake Park
Haliburton ON 1.41km
-
TD Bank Financial Group
231 Highland St, Haliburton ON K0M 1S0 1.39km -
C B C
Skyline Dr, Haliburton ON K0M 1S0 1.41km -
BMO Bank of Montreal
194 Highland St, Haliburton ON K0M 1S0 1.44km
- 2 bath
- 2 bed
- 1500 sqft
48 Victoria Street, Dysart et al, Ontario • K0M 1S0 • Dysart et al







