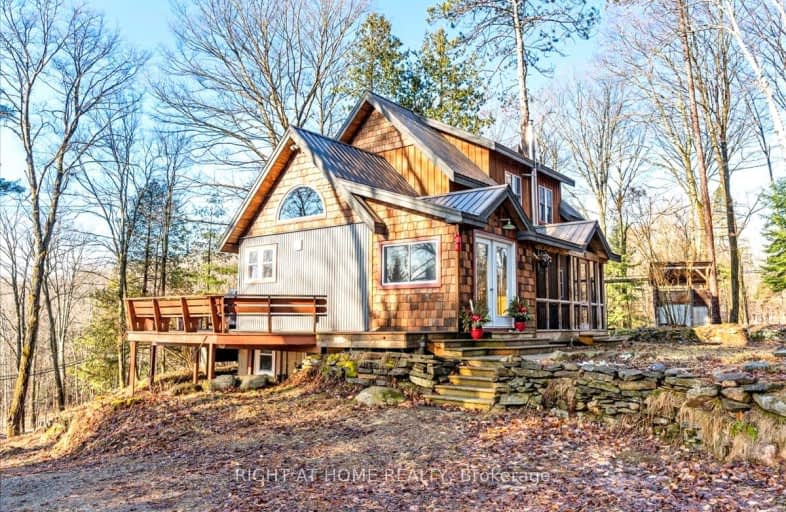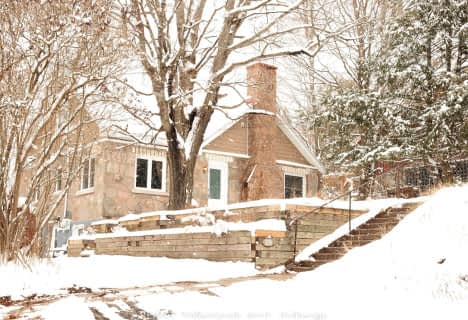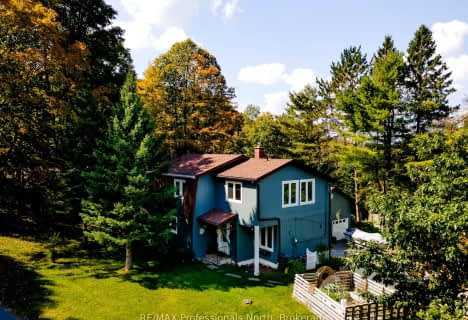Car-Dependent
- Almost all errands require a car.
Somewhat Bikeable
- Almost all errands require a car.

Wilberforce Elementary School
Elementary: PublicRidgewood Public School
Elementary: PublicStuart W Baker Elementary School
Elementary: PublicJ Douglas Hodgson Elementary School
Elementary: PublicBobcaygeon Public School
Elementary: PublicArchie Stouffer Elementary School
Elementary: PublicHaliburton Highland Secondary School
Secondary: PublicNorth Hastings High School
Secondary: PublicFenelon Falls Secondary School
Secondary: PublicLindsay Collegiate and Vocational Institute
Secondary: PublicThomas A Stewart Secondary School
Secondary: PublicI E Weldon Secondary School
Secondary: Public-
Maple Avenue Tap & Grill
172 Highland Street, Haliburton, ON K0M 1S0 1.04km -
McKeck's Tap & Grill
207 Highland Street, Haliburton, ON K0M 1S0 1.18km -
Fast Lane Bowling
12881 Highway 35, Minden, ON K0M 2A1 18.77km
-
Up River Trading
211 Highland Street, Haliburton, ON K0M 1S0 1.13km -
Tim Hortons
Hwy 35, Minden, ON K0M 19.6km -
Lands 8Fifty
4727 Elephant Lake Road, Nomi Resort, Harcourt, ON K0L 1X0 32.18km
-
Young's Point Personal Training
2108 Nathaway Drive, Youngs Point, ON K0L 3G0 64.82km
-
Pharmasave
110 Bobcaygeon Road, Minden, ON K0M 20.53km -
Garage
1103 Main St, Dorset, ON P0A 1E0 37.44km -
Coby Pharmacy
6662 Highway 35, Coboconk, ON K0M 1K0 47.53km
-
Head Lake Grill
48 Highland St, Haliburton, ON K0M 0.73km -
Hook Line & Sinker
126 Highland Street, Haliburton, ON K0M 1S0 0.92km -
Kosy Korner
166 Highland Street, Haliburton, ON K0M 1S0 1.03km
-
V & S Department Store
187 Highland Street, Haliburton County, ON K0M 1.11km -
Bernstein's.
205 Highland Street, Haliburton County, ON K0M 1SO 1.15km -
Canadian Tire
92 Water Street, Minden, ON K0M 2K0 19.82km
-
Todds Independent
5121 County Road 21, Haliburton, ON K0M 1S0 1.72km -
Eagle Lake Country Market
2622 Eagle Lake Road, Eagle Lake, ON K0M 1M0 10.14km -
Dollo's Foodland
12325 Highway 35, Minden, ON K0M 2K0 20.82km
-
LCBO
2461 Muskoka Road 117 E, Baysville, ON P0B 1A0 48.89km -
Beer Store
118W - 505 Highway, Unit 14, Bracebridge, ON P1L 1X1 63.91km
-
Canadian Tire Gas+ - Minden
12627 Highway 35, Minden, ON K0M 2K0 19.63km -
Pioneer Gas
12597 Highway 35, Minden, ON K0M 1J2 19.66km -
Country Hearth & Chimney
7650 County Road 2, RR4, Cobourg, ON K9A 4J7 121.2km
-
Highlands Cinemas and Movie Museum
4131 Kawartha Lakes County Road 121, Kinmount, ON K0M 2A0 30.1km -
Norwood Theatre
106 Manitoba Street, Bracebridge, ON P1L 2B5 62.55km -
Capitol Theatre
8 Main Street W, Huntsville, ON P1H 2E1 63.88km
-
Hastings Highlands Public Library
33011 Highway 62, Maynooth, ON K0L 2S0 50.51km -
Huntsville Public Library
7 Minerva Street E, Huntsville, ON P1H 1P2 63.71km
-
Quinte Healthcare
1H Manor Lane, Bancroft, ON K0L 1C0 51.35km -
Bracebridge Hospital-Muskoka Algonquin Healthcare
75 Ann Street, Bracebridge, ON P1L 2E4 62.67km
-
Head Lake Park
Haliburton ON 1.05km -
Glebe Park
Haliburton ON 1.15km -
Haliburton Sculpture Forest
49 Maple Ave, Haliburton ON K0M 1S0 1.75km
-
BMO Bank of Montreal
194 Highland St, Haliburton ON K0M 1S0 1.1km -
CIBC
217 Highland St (Maple Ave), Haliburton ON K0M 1S0 1.19km -
C B C
Skyline Dr, Haliburton ON K0M 1S0 1.21km




