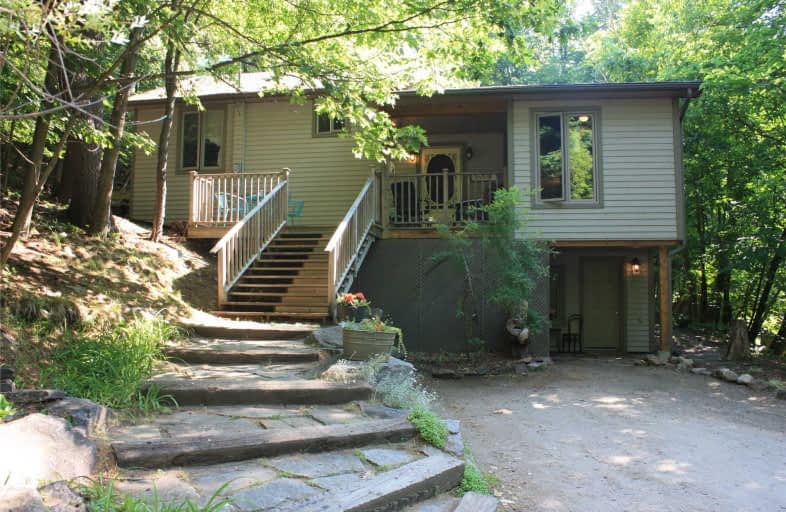Sold on Aug 12, 2019
Note: Property is not currently for sale or for rent.

-
Type: Detached
-
Style: Sidesplit 3
-
Size: 1500 sqft
-
Lot Size: 133 x 170 Feet
-
Age: 16-30 years
-
Taxes: $1,365 per year
-
Days on Site: 39 Days
-
Added: Sep 07, 2019 (1 month on market)
-
Updated:
-
Last Checked: 1 month ago
-
MLS®#: X4506363
-
Listed By: Engel & volkers collingwood muskoka, brokerage
Private Property Close To Downtown Haliburton, Within Walking Distance To All Amenities Including Rotary Park & Beach Front On Head Lake. 3 Bedroom Home With Large Level Backyard Featuring, Screened Porch, Backyard Deck, Front Veranda And 10 X 12 Shed. The Gentle Stone Walkway Leads You Up To This Family Sized Home, Immediately You Are Greeted By An Open Concept Space, Perfect For Entertaining Family And Friends!
Extras
Enjoy Sunrises From The Screened In Porch Overlooking An Ample Backyard And Deck (With Bbq Hook Up). Sit Out On The Front Veranda Together Surrounded By Mature Trees While Experiencing Spectacular Sunsets!Oak Floors Showcase The Main Floor.
Property Details
Facts for 47 Sunnyside Street, Dysart et al
Status
Days on Market: 39
Last Status: Sold
Sold Date: Aug 12, 2019
Closed Date: Sep 16, 2019
Expiry Date: Oct 28, 2019
Sold Price: $330,000
Unavailable Date: Aug 12, 2019
Input Date: Jul 04, 2019
Property
Status: Sale
Property Type: Detached
Style: Sidesplit 3
Size (sq ft): 1500
Age: 16-30
Area: Dysart et al
Availability Date: 30/Tbd
Assessment Amount: $211,000
Assessment Year: 2016
Inside
Bedrooms: 3
Bedrooms Plus: 1
Bathrooms: 2
Kitchens: 1
Rooms: 8
Den/Family Room: Yes
Air Conditioning: None
Fireplace: Yes
Washrooms: 2
Building
Basement: Finished
Heat Type: Other
Heat Source: Propane
Exterior: Other
Water Supply: Well
Special Designation: Unknown
Other Structures: Garden Shed
Parking
Driveway: Mutual
Garage Type: None
Covered Parking Spaces: 3
Total Parking Spaces: 3
Fees
Tax Year: 2019
Tax Legal Description: Con 8 Pt Lot 17 Plan 1 Blk 3 Lot 6
Taxes: $1,365
Highlights
Feature: Arts Centre
Feature: Beach
Feature: Hospital
Feature: Rec Centre
Feature: School
Feature: School Bus Route
Land
Cross Street: Maple | Sunnyside
Municipality District: Dysart et al
Fronting On: South
Parcel Number: 391770015
Pool: None
Sewer: Septic
Lot Depth: 170 Feet
Lot Frontage: 133 Feet
Zoning: Res
Rooms
Room details for 47 Sunnyside Street, Dysart et al
| Type | Dimensions | Description |
|---|---|---|
| Foyer Main | 1.50 x 3.60 | |
| Kitchen Main | 3.30 x 3.60 | |
| Dining Main | 2.16 x 3.60 | |
| Living Main | 3.60 x 6.00 | |
| Master 2nd | 3.47 x 3.80 | |
| 2nd Br 2nd | 2.49 x 3.53 | |
| 3rd Br 2nd | 3.16 x 3.81 | |
| Bathroom 2nd | 1.50 x 3.10 | 4 Pc Bath |
| 4th Br Bsmt | 2.34 x 3.60 | |
| Bathroom Bsmt | 1.86 x 3.50 | 3 Pc Bath, Laundry Sink |
| Rec Bsmt | 3.80 x 4.60 | Wood Stove |
| Foyer Bsmt | 1.00 x 2.47 | Walk-Out |
| XXXXXXXX | XXX XX, XXXX |
XXXX XXX XXXX |
$XXX,XXX |
| XXX XX, XXXX |
XXXXXX XXX XXXX |
$XXX,XXX |
| XXXXXXXX XXXX | XXX XX, XXXX | $330,000 XXX XXXX |
| XXXXXXXX XXXXXX | XXX XX, XXXX | $339,000 XXX XXXX |

Wilberforce Elementary School
Elementary: PublicRidgewood Public School
Elementary: PublicStuart W Baker Elementary School
Elementary: PublicJ Douglas Hodgson Elementary School
Elementary: PublicBobcaygeon Public School
Elementary: PublicArchie Stouffer Elementary School
Elementary: PublicHaliburton Highland Secondary School
Secondary: PublicNorth Hastings High School
Secondary: PublicFenelon Falls Secondary School
Secondary: PublicLindsay Collegiate and Vocational Institute
Secondary: PublicThomas A Stewart Secondary School
Secondary: PublicI E Weldon Secondary School
Secondary: Public- 2 bath
- 4 bed
24 Sunnyside Street, Dysart et al, Ontario • K0M 1S0 • Dysart et al



