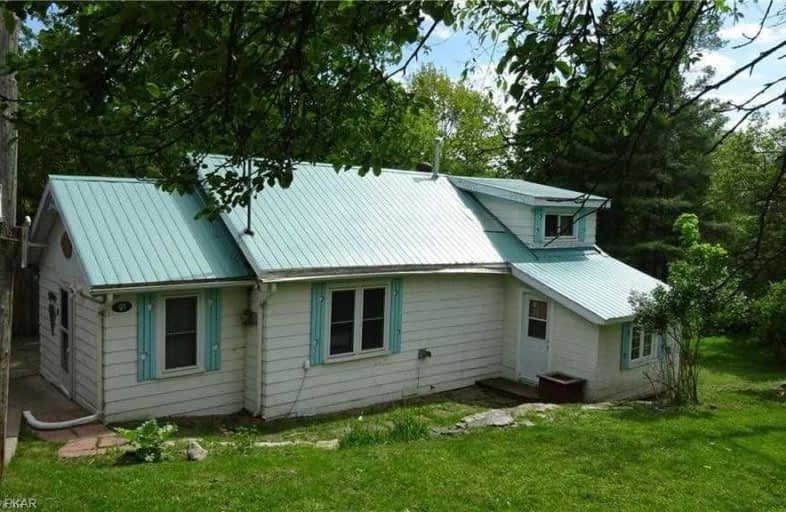Sold on Oct 19, 2020
Note: Property is not currently for sale or for rent.

-
Type: Detached
-
Style: 1 1/2 Storey
-
Lot Size: 40.04 x 0 Feet
-
Age: No Data
-
Taxes: $1,524 per year
-
Days on Site: 41 Days
-
Added: Sep 08, 2020 (1 month on market)
-
Updated:
-
Last Checked: 1 month ago
-
MLS®#: X4904952
-
Listed By: Ball real estate inc., brokerage
This Cute Little 3 Bedroom Home Located Within Walking Distance To All That Haliburton Has To Offer Is Ideal For The First Time Home Buyer Or Down Sizer's. Why Rent When You Can Own This Little Beauty With Master On The Upper Level And Recenlty Renovated Kitchen, Newer Vinyl Windows, Spray Foam Insulated Where Renovations Happened And Steel Roof. This Low Maintenance Property Has A Private Fenced Back Deck, New 100 Amp Panel And Forced Air Propane Furnace.
Property Details
Facts for 91 Pine Avenue, Dysart et al
Status
Days on Market: 41
Last Status: Sold
Sold Date: Oct 19, 2020
Closed Date: Nov 06, 2020
Expiry Date: Jan 05, 2021
Sold Price: $215,000
Unavailable Date: Oct 19, 2020
Input Date: Sep 09, 2020
Prior LSC: Extended (by changing the expiry date)
Property
Status: Sale
Property Type: Detached
Style: 1 1/2 Storey
Area: Dysart et al
Availability Date: Flexible
Assessment Amount: $134,000
Assessment Year: 2016
Inside
Bedrooms: 2
Bedrooms Plus: 1
Bathrooms: 1
Kitchens: 1
Rooms: 6
Den/Family Room: No
Air Conditioning: None
Fireplace: No
Washrooms: 1
Building
Basement: Crawl Space
Heat Type: Forced Air
Heat Source: Propane
Exterior: Wood
Water Supply: Well
Special Designation: Unknown
Parking
Driveway: Private
Garage Type: None
Covered Parking Spaces: 2
Total Parking Spaces: 2
Fees
Tax Year: 2020
Tax Legal Description: Pt Lt 4-5,9-10 Blk Y Pl 1 Dysart As In H211776?**
Taxes: $1,524
Land
Cross Street: Sunnyside St
Municipality District: Dysart et al
Fronting On: West
Parcel Number: 391770046
Pool: None
Sewer: Sewers
Lot Frontage: 40.04 Feet
Rooms
Room details for 91 Pine Avenue, Dysart et al
| Type | Dimensions | Description |
|---|---|---|
| Kitchen Ground | 2.43 x 3.65 | |
| Dining Ground | 2.43 x 3.04 | |
| 2nd Br Ground | 2.13 x 3.35 | |
| 3rd Br Ground | 2.13 x 3.35 | |
| Bathroom Ground | 1.21 x 2.13 | |
| Foyer Ground | 2.13 x 2.43 | |
| Living Ground | 2.43 x 2.43 | |
| Master Upper | 2.74 x 5.18 |
| XXXXXXXX | XXX XX, XXXX |
XXXX XXX XXXX |
$XXX,XXX |
| XXX XX, XXXX |
XXXXXX XXX XXXX |
$XXX,XXX | |
| XXXXXXXX | XXX XX, XXXX |
XXXXXXXX XXX XXXX |
|
| XXX XX, XXXX |
XXXXXX XXX XXXX |
$XXX,XXX |
| XXXXXXXX XXXX | XXX XX, XXXX | $215,000 XXX XXXX |
| XXXXXXXX XXXXXX | XXX XX, XXXX | $224,900 XXX XXXX |
| XXXXXXXX XXXXXXXX | XXX XX, XXXX | XXX XXXX |
| XXXXXXXX XXXXXX | XXX XX, XXXX | $249,900 XXX XXXX |

Wilberforce Elementary School
Elementary: PublicRidgewood Public School
Elementary: PublicStuart W Baker Elementary School
Elementary: PublicJ Douglas Hodgson Elementary School
Elementary: PublicBobcaygeon Public School
Elementary: PublicArchie Stouffer Elementary School
Elementary: PublicHaliburton Highland Secondary School
Secondary: PublicNorth Hastings High School
Secondary: PublicFenelon Falls Secondary School
Secondary: PublicLindsay Collegiate and Vocational Institute
Secondary: PublicThomas A Stewart Secondary School
Secondary: PublicI E Weldon Secondary School
Secondary: Public

