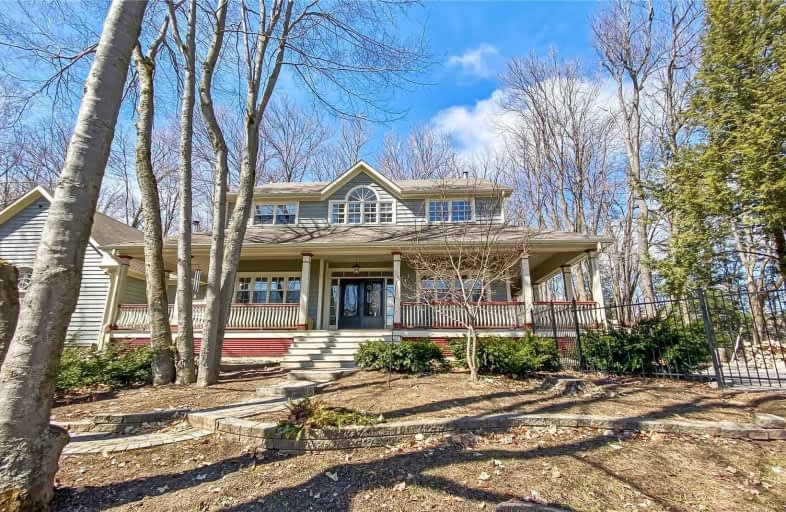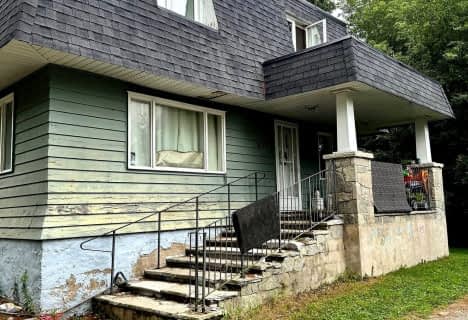Sold on May 04, 2021
Note: Property is not currently for sale or for rent.

-
Type: Detached
-
Style: 2-Storey
-
Size: 3000 sqft
-
Lot Size: 390.31 x 418.91 Feet
-
Age: 16-30 years
-
Taxes: $6,512 per year
-
Days on Site: 28 Days
-
Added: Apr 06, 2021 (4 weeks on market)
-
Updated:
-
Last Checked: 2 months ago
-
MLS®#: X5181674
-
Listed By: Royal lepage rcr realty, brokerage
See Multimedia For Video Tour! 3000+ Tot Sqft Living Space Of Custom-Built Splendour On 3.69 Ac W/Inground Pool & Hardwood Forest Behind. Massive Wrap-Around Porch, Majority Of Main Fl = Heated Flagstone Fls, Lg Principle Rms. Fam Rm W/ Hdwd Fls Opens To Living Rm W/Woodstove. Formal Dining Rm W/ Hdwd Fls. Massive Kit W/ Breakfast Area, W/O To Porch, Gas Stove, Potlights, Ample Cupboard/Counters. Mudrm Leads To Main Fl Laundry, Powder Rm & Attach
Extras
Garage/Workshop. Upstairs Fts Master Suite W/ W/I Closet & 5 Pc Ensuite As Well As 4 More Beds Serviced By 3 Pc Bath. Finished Lower Lvl W/ Media Rm & Rec Rm W/ Full Bar! Built In '97. Propane Tank & Hwt Rentals. Make Your Own Maple Syrup!
Property Details
Facts for 022239 Erin East Garafraxa Line, East Garafraxa
Status
Days on Market: 28
Last Status: Sold
Sold Date: May 04, 2021
Closed Date: Aug 04, 2021
Expiry Date: Sep 30, 2021
Sold Price: $1,500,000
Unavailable Date: May 04, 2021
Input Date: Apr 06, 2021
Prior LSC: Listing with no contract changes
Property
Status: Sale
Property Type: Detached
Style: 2-Storey
Size (sq ft): 3000
Age: 16-30
Area: East Garafraxa
Community: Rural East Garafraxa
Availability Date: 90+/Tbd
Inside
Bedrooms: 5
Bathrooms: 3
Kitchens: 1
Rooms: 9
Den/Family Room: Yes
Air Conditioning: None
Fireplace: Yes
Laundry Level: Main
Central Vacuum: Y
Washrooms: 3
Building
Basement: Finished
Heat Type: Radiant
Heat Source: Oil
Exterior: Wood
Water Supply Type: Drilled Well
Water Supply: Well
Special Designation: Unknown
Parking
Driveway: Private
Garage Spaces: 2
Garage Type: Attached
Covered Parking Spaces: 6
Total Parking Spaces: 8
Fees
Tax Year: 2020
Tax Legal Description: Pt Lt 1, Con 12, Pt 3, 7R950 ; East Garafraxa
Taxes: $6,512
Land
Cross Street: 24/Erin Garafraxa To
Municipality District: East Garafraxa
Fronting On: North
Parcel Number: 340780004
Pool: Inground
Sewer: Septic
Lot Depth: 418.91 Feet
Lot Frontage: 390.31 Feet
Lot Irregularities: 3.69 Acres
Acres: 2-4.99
Additional Media
- Virtual Tour: https://www.rosshughes.ca/mls/?id=14603
Rooms
Room details for 022239 Erin East Garafraxa Line, East Garafraxa
| Type | Dimensions | Description |
|---|---|---|
| Office Main | 3.81 x 4.42 | Hardwood Floor, French Doors, Pocket Doors |
| Living Main | 3.81 x 6.05 | Hardwood Floor, Pocket Doors, Wood Stove |
| Breakfast Main | 3.00 x 4.40 | Heated Floor, W/O To Deck, Combined W/Kitchen |
| Kitchen Main | 3.81 x 5.17 | Heated Floor, Pot Lights |
| Dining Main | 3.81 x 3.84 | Hardwood Floor |
| Master Upper | 3.87 x 3.99 | Hardwood Floor, 5 Pc Ensuite, W/I Closet |
| 2nd Br Upper | 3.87 x 3.59 | Hardwood Floor, Closet Organizers |
| 3rd Br Upper | 3.87 x 3.59 | Hardwood Floor, Closet Organizers |
| 4th Br Upper | 3.82 x 3.88 | Hardwood Floor, 2 Pc Bath |
| 5th Br Upper | 3.01 x 4.20 | Hardwood Floor |
| Media/Ent Lower | 3.66 x 6.65 | Laminate |
| Rec Lower | 3.86 x 10.33 | Laminate |
| XXXXXXXX | XXX XX, XXXX |
XXXX XXX XXXX |
$X,XXX,XXX |
| XXX XX, XXXX |
XXXXXX XXX XXXX |
$X,XXX,XXX |
| XXXXXXXX XXXX | XXX XX, XXXX | $1,500,000 XXX XXXX |
| XXXXXXXX XXXXXX | XXX XX, XXXX | $1,525,000 XXX XXXX |

École élémentaire des Quatre-Rivières
Elementary: PublicSpencer Avenue Elementary School
Elementary: PublicParkinson Centennial School
Elementary: PublicCredit Meadows Elementary School
Elementary: PublicSt Andrew School
Elementary: CatholicMontgomery Village Public School
Elementary: PublicDufferin Centre for Continuing Education
Secondary: PublicActon District High School
Secondary: PublicErin District High School
Secondary: PublicCentre Dufferin District High School
Secondary: PublicWestside Secondary School
Secondary: PublicOrangeville District Secondary School
Secondary: Public- 3 bath
- 6 bed
555 Broadway Avenue, Orangeville, Ontario • L9W 6A2 • Orangeville



