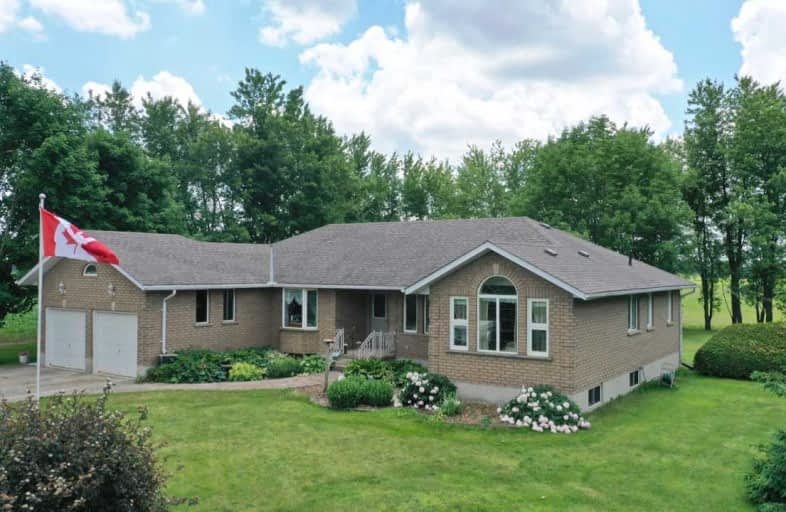Sold on Jul 29, 2019
Note: Property is not currently for sale or for rent.

-
Type: Detached
-
Style: Bungalow
-
Size: 1500 sqft
-
Lot Size: 200.2 x 272.27 Feet
-
Age: No Data
-
Taxes: $4,805 per year
-
Days on Site: 24 Days
-
Added: Sep 07, 2019 (3 weeks on market)
-
Updated:
-
Last Checked: 2 months ago
-
MLS®#: X4508334
-
Listed By: Sally franco real estate inc., brokerage
Welcome To This Beautiful Brick Bungalow Nestled On A Gorgeous 1 Acre Country Lot. Magnificent Trees Border The Property Offering Great Privacy & Shade. Terrific Layout Offering A Formal Living Room, Dining Room & Spacious Eat-In Kitchen Combined With Family Room. Warm & Cozy Corner Fireplace With Wood Stove Insert. Master With A 4Pc Ensuite. Access From Attached 2 Car Garage To Main Floor Laundry Area. Efficient Geo Thermal Heating System Offers Central Air
Extras
Full Unfinished Basement Available To Create Your Own Extra Space And Or An In-Law Suite With Walk-Up Stairs/ Separate Entrance. The Grounds Are Meticulously Maintained. Large Deck At Rear With Sunset Views. Only 5 Min To Belwood Lake!!
Property Details
Facts for 032424 9 Line, East Garafraxa
Status
Days on Market: 24
Last Status: Sold
Sold Date: Jul 29, 2019
Closed Date: Sep 27, 2019
Expiry Date: Nov 30, 2019
Sold Price: $670,000
Unavailable Date: Jul 29, 2019
Input Date: Jul 05, 2019
Property
Status: Sale
Property Type: Detached
Style: Bungalow
Size (sq ft): 1500
Area: East Garafraxa
Community: Rural East Garafraxa
Availability Date: 60-90 Tba
Inside
Bedrooms: 3
Bathrooms: 2
Kitchens: 1
Rooms: 8
Den/Family Room: Yes
Air Conditioning: Central Air
Fireplace: Yes
Laundry Level: Main
Central Vacuum: Y
Washrooms: 2
Utilities
Electricity: Yes
Gas: No
Cable: No
Telephone: Yes
Building
Basement: Full
Basement 2: Walk-Up
Heat Type: Forced Air
Heat Source: Grnd Srce
Exterior: Brick
Elevator: N
Water Supply Type: Drilled Well
Water Supply: Well
Special Designation: Unknown
Other Structures: Garden Shed
Parking
Driveway: Private
Garage Spaces: 2
Garage Type: Attached
Covered Parking Spaces: 8
Total Parking Spaces: 10
Fees
Tax Year: 2019
Tax Legal Description: Part Lot 18 Concession 9 Pt. 2 7R3399
Taxes: $4,805
Highlights
Feature: Clear View
Feature: Level
Feature: School Bus Route
Land
Cross Street: 9th Line & 20th Side
Municipality District: East Garafraxa
Fronting On: West
Pool: None
Sewer: Septic
Lot Depth: 272.27 Feet
Lot Frontage: 200.2 Feet
Acres: .50-1.99
Additional Media
- Virtual Tour: https://youtu.be/fFC0g3M1uiQ
Rooms
Room details for 032424 9 Line, East Garafraxa
| Type | Dimensions | Description |
|---|---|---|
| Living Main | 3.00 x 3.63 | Picture Window, Parquet Floor, Formal Rm |
| Dining Main | 3.02 x 3.87 | Bay Window, Parquet Floor |
| Kitchen Main | 3.02 x 3.16 | B/I Dishwasher, Combined W/Dining |
| Breakfast Main | 2.58 x 2.58 | W/O To Deck, Combined W/Family |
| Laundry Main | 1.79 x 3.20 | Access To Garage |
| Family Main | 3.33 x 4.88 | Wood Stove, Pot Lights, Picture Window |
| Master Main | 3.33 x 5.50 | 4 Pc Ensuite, Window, Closet |
| 2nd Br Main | 3.00 x 3.79 | Broadloom, Closet, Window |
| 3rd Br Main | 2.72 x 2.75 | Window, Closet |

| XXXXXXXX | XXX XX, XXXX |
XXXX XXX XXXX |
$XXX,XXX |
| XXX XX, XXXX |
XXXXXX XXX XXXX |
$XXX,XXX |
| XXXXXXXX XXXX | XXX XX, XXXX | $670,000 XXX XXXX |
| XXXXXXXX XXXXXX | XXX XX, XXXX | $685,000 XXX XXXX |

East Garafraxa Central Public School
Elementary: PublicVictoria Terrace Public School
Elementary: PublicGrand Valley & District Public School
Elementary: PublicJohn Black Public School
Elementary: PublicSt JosephCatholic School
Elementary: CatholicJ Douglas Hogarth Public School
Elementary: PublicDufferin Centre for Continuing Education
Secondary: PublicErin District High School
Secondary: PublicCentre Dufferin District High School
Secondary: PublicWestside Secondary School
Secondary: PublicCentre Wellington District High School
Secondary: PublicOrangeville District Secondary School
Secondary: Public
