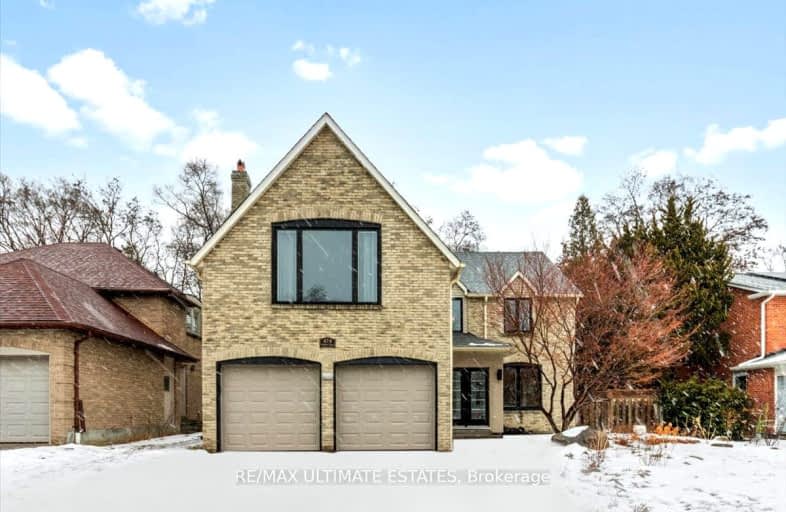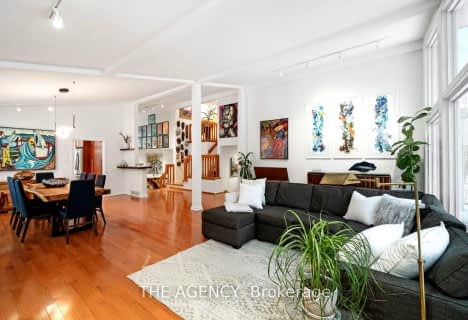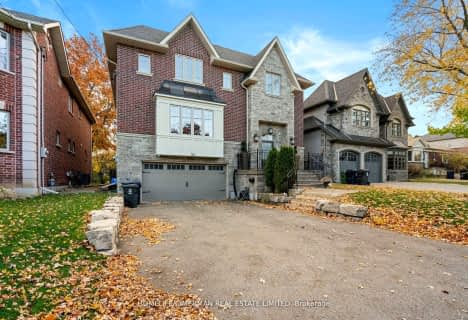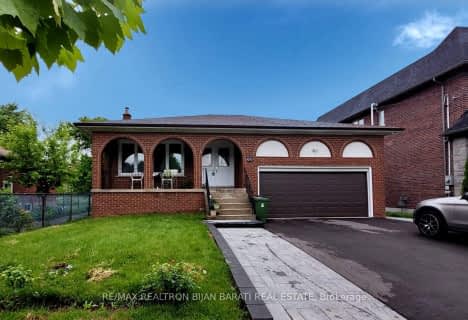Car-Dependent
- Most errands require a car.
Good Transit
- Some errands can be accomplished by public transportation.
Very Bikeable
- Most errands can be accomplished on bike.

Fisherville Senior Public School
Elementary: PublicWilmington Elementary School
Elementary: PublicCharlton Public School
Elementary: PublicCharles H Best Middle School
Elementary: PublicLouis-Honore Frechette Public School
Elementary: PublicRockford Public School
Elementary: PublicNorth West Year Round Alternative Centre
Secondary: PublicNewtonbrook Secondary School
Secondary: PublicVaughan Secondary School
Secondary: PublicWilliam Lyon Mackenzie Collegiate Institute
Secondary: PublicNorthview Heights Secondary School
Secondary: PublicSt Elizabeth Catholic High School
Secondary: Catholic-
Antibes Park
58 Antibes Dr (at Candle Liteway), Toronto ON M2R 3K5 0.69km -
Earl Bales Park
4300 Bathurst St (Sheppard St), Toronto ON M3H 6A4 3.65km -
Lillian Park
Lillian St (Lillian St & Otonabee Ave), North York ON 3.88km
-
BMO Bank of Montreal
4800 Dufferin St, North York ON M3H 5S8 1.26km -
Scotiabank
6416 Yonge St (Steeles Ave W), North York ON M2M 3X4 3.1km -
CIBC
7027 Yonge St (Steeles Ave), Markham ON L3T 2A5 3.4km
- 5 bath
- 4 bed
- 3000 sqft
166 Townsgate Drive, Vaughan, Ontario • L4J 8J5 • Crestwood-Springfarm-Yorkhill
- 4 bath
- 4 bed
- 2500 sqft
233 Spring Gate Boulevard, Vaughan, Ontario • L4J 3G3 • Crestwood-Springfarm-Yorkhill
- 4 bath
- 4 bed
- 3000 sqft
11 Bayhampton Court, Toronto, Ontario • M3H 5L5 • Bathurst Manor
- 4 bath
- 5 bed
- 3500 sqft
120 Santa Barbara Road, Toronto, Ontario • M2N 2C5 • Willowdale West
- 5 bath
- 4 bed
- 3500 sqft
145 Churchill Avenue, Toronto, Ontario • M2N 1Z3 • Willowdale West
- 5 bath
- 4 bed
- 3500 sqft
112 Crestwood Road, Vaughan, Ontario • L4J 1A6 • Crestwood-Springfarm-Yorkhill
- 3 bath
- 4 bed
187 Arnold Avenue, Vaughan, Ontario • L4J 1C1 • Crestwood-Springfarm-Yorkhill
- 4 bath
- 4 bed
- 2000 sqft
23 Heatherton Way West, Vaughan, Ontario • L4J 3E6 • Crestwood-Springfarm-Yorkhill
- 4 bath
- 4 bed
- 2500 sqft
386 Conley Street, Vaughan, Ontario • L4J 6T2 • Lakeview Estates
- 5 bath
- 4 bed
- 3000 sqft
73 William Durie Way, Toronto, Ontario • M2R 0A9 • Newtonbrook West






















