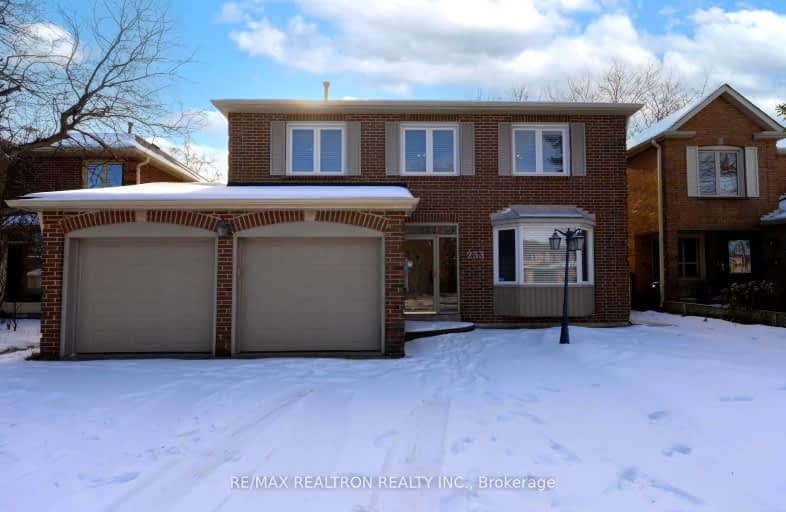Very Walkable
- Most errands can be accomplished on foot.
Good Transit
- Some errands can be accomplished by public transportation.
Somewhat Bikeable
- Most errands require a car.

Blessed Scalabrini Catholic Elementary School
Elementary: CatholicThornhill Public School
Elementary: PublicRosedale Heights Public School
Elementary: PublicPleasant Public School
Elementary: PublicYorkhill Elementary School
Elementary: PublicSt Paschal Baylon Catholic School
Elementary: CatholicNorth West Year Round Alternative Centre
Secondary: PublicÉSC Monseigneur-de-Charbonnel
Secondary: CatholicNewtonbrook Secondary School
Secondary: PublicThornhill Secondary School
Secondary: PublicWestmount Collegiate Institute
Secondary: PublicSt Elizabeth Catholic High School
Secondary: Catholic-
Lillian Park
Lillian St (Lillian St & Otonabee Ave), North York ON 2.4km -
Pamona Valley Tennis Club
Markham ON 2.47km -
Antibes Park
58 Antibes Dr (at Candle Liteway), Toronto ON M2R 3K5 3.43km
-
CIBC
7765 Yonge St (at Centre St.), Thornhill ON L3T 2C4 1.31km -
CIBC
7027 Yonge St (Steeles Ave), Markham ON L3T 2A5 1.57km -
Scotiabank
6416 Yonge St (Steeles Ave W), North York ON M2M 3X4 1.65km
- 5 bath
- 4 bed
- 3000 sqft
73 William Durie Way, Toronto, Ontario • M2R 0A9 • Newtonbrook West





















