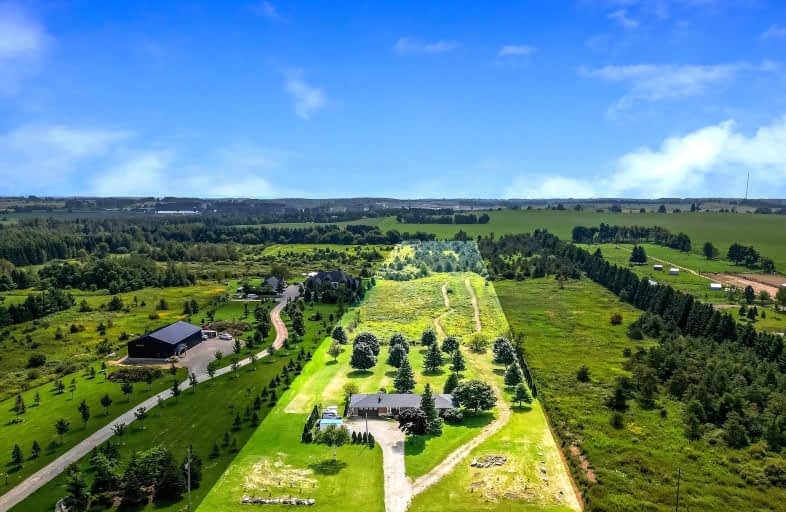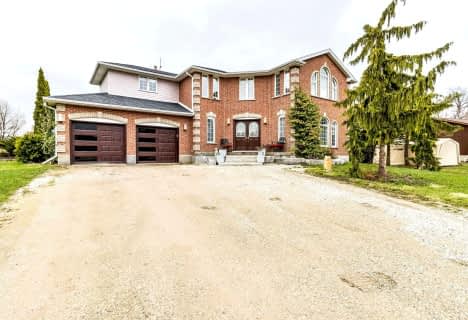Car-Dependent
- Almost all errands require a car.
Somewhat Bikeable
- Almost all errands require a car.

Eramosa Public School
Elementary: PublicEast Garafraxa Central Public School
Elementary: PublicVictoria Terrace Public School
Elementary: PublicGrand Valley & District Public School
Elementary: PublicJohn Black Public School
Elementary: PublicJ Douglas Hogarth Public School
Elementary: PublicDufferin Centre for Continuing Education
Secondary: PublicErin District High School
Secondary: PublicWestside Secondary School
Secondary: PublicCentre Wellington District High School
Secondary: PublicOrangeville District Secondary School
Secondary: PublicJohn F Ross Collegiate and Vocational Institute
Secondary: Public-
Fergus Truck Show
Fergus ON 11.2km -
Holman Park
Fergus ON 11.63km -
Confederation Park
Centre Wellington ON 11.8km
-
Meridian Credit Union ATM
120 MacQueen Blvd, Fergus ON N1M 3T8 12.34km -
President's Choice Financial
800 Tower St S, Fergus ON N1M 2R3 12.39km -
Scotiabank
777 Tower St S, Fergus ON N1M 2R2 12.45km



