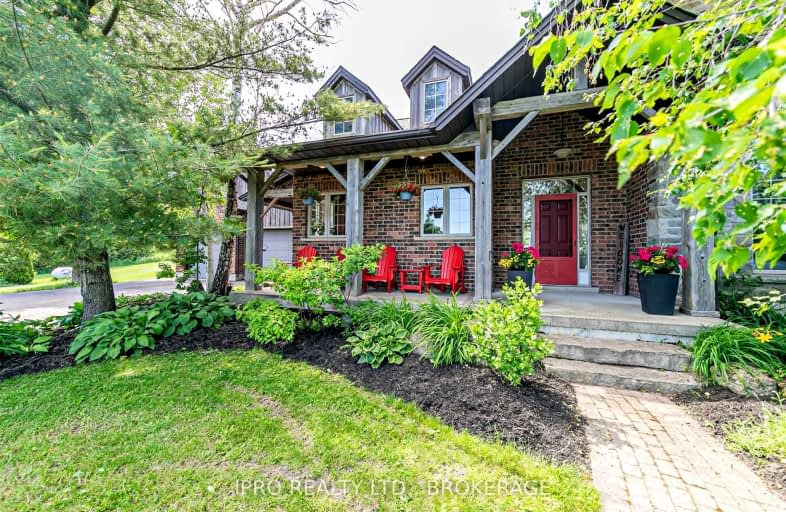Car-Dependent
- Almost all errands require a car.
0
/100
Somewhat Bikeable
- Most errands require a car.
25
/100

Ross R MacKay Public School
Elementary: Public
8.51 km
East Garafraxa Central Public School
Elementary: Public
2.31 km
St John Brebeuf Catholic School
Elementary: Catholic
7.54 km
Laurelwoods Elementary School
Elementary: Public
11.61 km
Spencer Avenue Elementary School
Elementary: Public
8.01 km
Montgomery Village Public School
Elementary: Public
8.88 km
Dufferin Centre for Continuing Education
Secondary: Public
11.10 km
Erin District High School
Secondary: Public
13.06 km
Centre Dufferin District High School
Secondary: Public
26.07 km
Westside Secondary School
Secondary: Public
8.92 km
Centre Wellington District High School
Secondary: Public
20.51 km
Orangeville District Secondary School
Secondary: Public
11.51 km
-
Alton Conservation Area
Alton ON 8.47km -
EveryKids Park
Orangeville ON 10.58km -
Kay Cee Gardens
26 Bythia St (btwn Broadway and York St), Orangeville ON L9W 2S1 11.1km
-
TD Bank Financial Group
Riddell Rd, Orangeville ON 8.92km -
BMO Bank of Montreal
640 Riddell Rd, Orangeville ON L9W 5G5 8.93km -
RBC Royal Bank
489 Broadway, Orangeville ON L9W 0A4 9.41km


