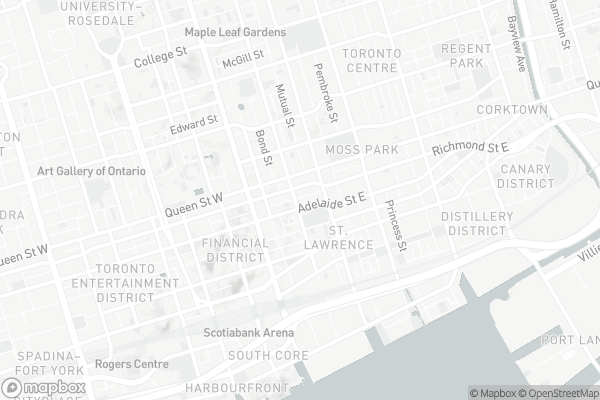Very Walkable
- Most errands can be accomplished on foot.
Rider's Paradise
- Daily errands do not require a car.
Biker's Paradise
- Daily errands do not require a car.

Collège français élémentaire
Elementary: PublicDowntown Alternative School
Elementary: PublicSt Michael Catholic School
Elementary: CatholicSt Michael's Choir (Jr) School
Elementary: CatholicÉcole élémentaire Gabrielle-Roy
Elementary: PublicMarket Lane Junior and Senior Public School
Elementary: PublicNative Learning Centre
Secondary: PublicInglenook Community School
Secondary: PublicSt Michael's Choir (Sr) School
Secondary: CatholicContact Alternative School
Secondary: PublicCollège français secondaire
Secondary: PublicJarvis Collegiate Institute
Secondary: Public-
Metro
80 Front Street East, Toronto 0.33km -
Rabba Fine Foods
171 Front Street East, Toronto 0.55km -
The Market by Longo's at Brookfield Place
181 Bay Street, Toronto 0.59km
-
Wine Rack
165 King Street East, Toronto 0.29km -
Wine Rack
67 Shuter Street, Toronto 0.35km -
LCBO
87 Front Street East, Toronto 0.38km
-
Gyu-Kaku Japanese BBQ
81 Church Street, Toronto 0.02km -
Tim Hortons
82 Adelaide Street East, Toronto 0.04km -
AAamazing Salad
82 Adelaide Street East unit c, Toronto 0.04km
-
Tim Hortons
82 Adelaide Street East, Toronto 0.04km -
Versus Coffee
70 Adelaide Street East, Toronto 0.08km -
XO Bisous
60 Adelaide Street East, Toronto 0.09km
-
CIBC Branch with ATM
1 Toronto Street, Toronto 0.22km -
BMO Bank of Montreal
101 King Street East, Toronto 0.24km -
Circadian Financial Group Inc
95 King Street East, Toronto 0.24km
-
Petro-Canada
117 Jarvis Street, Toronto 0.25km -
Circle K
241 Church Street, Toronto 0.59km -
Esso
241 Church Street, Toronto 0.59km
-
WEBS & BYTES
93 Church Street, Toronto 0.05km -
Coach Jaclyn
77 Lombard Street, Toronto 0.06km -
Placemade
78 Richmond Street East Unit 150, Toronto 0.1km
-
Courthouse Square Park
10 Court Street, Toronto 0.15km -
Courthouse Square
Old Toronto 0.17km -
St. James Park
120 King Street East, Toronto 0.17km
-
Toronto Public Library - St. Lawrence Branch
171 Front Street East, Toronto 0.53km -
Toronto Public Library - City Hall Branch
Toronto City Hall, 100 Queen Street West, Toronto 0.74km -
Ryerson University Library
350 Victoria Street, Toronto 0.84km
-
Go Pilates Studio Ltd.
201-134 Adelaide Street East, Toronto 0.14km -
MMPR Counselling
125 Church Street 2nd Floor, Toronto 0.16km -
Woodgreen Pharmacy
69 Queen Street East, Toronto 0.17km
-
Main Drug Mart
61 Queen Street East, Toronto 0.19km -
St. Michael's Hospital Prescription Care Centre
St. Michael's Hospital, B1 (Ground Floor) Donnelly wing, room B1-038, 30 Bond Street, Toronto 0.26km -
Urban Care Pharmacy
26 Dalhousie Street, Toronto 0.27km
-
Capital City Shopping Centre Limited
110 Yonge Street Suite 1001, Toronto 0.38km -
DECORTÉ Cosmetics
Hudson's Bay Queen Street, 176 Yonge Street, Toronto 0.39km -
Queen St. Pickup
176 Yonge Street, Toronto 0.42km
-
Imagine Cinemas Market Square
80 Front Street East, Toronto 0.3km -
Cineplex Cinemas Yonge-Dundas and VIP
402-10 Dundas Street East, Toronto 0.71km -
Slaight Music Stage
King Street West between Peter Street and University Avenue, Toronto 1.19km
-
Gyu-Kaku Japanese BBQ
81 Church Street, Toronto 0.02km -
McVeigh's Irish Pub
124 Church Street, Toronto 0.09km -
The Cavern Bar
76 Church Street, Toronto 0.12km
For Sale
More about this building
View 55 Lombard Street, Toronto- 2 bath
- 2 bed
- 600 sqft
2107-60 Shuter Street, Toronto, Ontario • M5B 0B7 • Church-Yonge Corridor
- 1 bath
- 2 bed
- 800 sqft
4613-251 Jarvis Street, Toronto, Ontario • M5B 2C2 • Church-Yonge Corridor
- 1 bath
- 2 bed
- 700 sqft
3902-85 Queens Wharf Road, Toronto, Ontario • M5V 0J9 • Waterfront Communities C01
- 2 bath
- 2 bed
- 800 sqft
4102-290 Adelaide Street West, Toronto, Ontario • M5V 1P6 • Waterfront Communities C01
- 1 bath
- 2 bed
- 600 sqft
804-89 Church Street, Toronto, Ontario • M5C 0B7 • Church-Yonge Corridor
- 1 bath
- 2 bed
- 700 sqft
607-9 Tecumseth Street, Toronto, Ontario • M5V 0S5 • Waterfront Communities C01
- 1 bath
- 2 bed
- 800 sqft
1507-224 King Street West, Toronto, Ontario • M5V 1H8 • Waterfront Communities C01
- 2 bath
- 2 bed
- 1000 sqft
903-81 Navy Wharf Court, Toronto, Ontario • M5V 3S2 • Waterfront Communities C01
- — bath
- — bed
- — sqft
#3107-5 St Joseph Street, Toronto, Ontario • M4Y 1J6 • Bay Street Corridor
- 2 bath
- 2 bed
- 800 sqft
1911-8 The Esplanade, Toronto, Ontario • M5E 0A6 • Waterfront Communities C08
- 2 bath
- 2 bed
- 800 sqft
6209-55 Cooper Street, Toronto, Ontario • M5E 0G1 • Waterfront Communities C08











