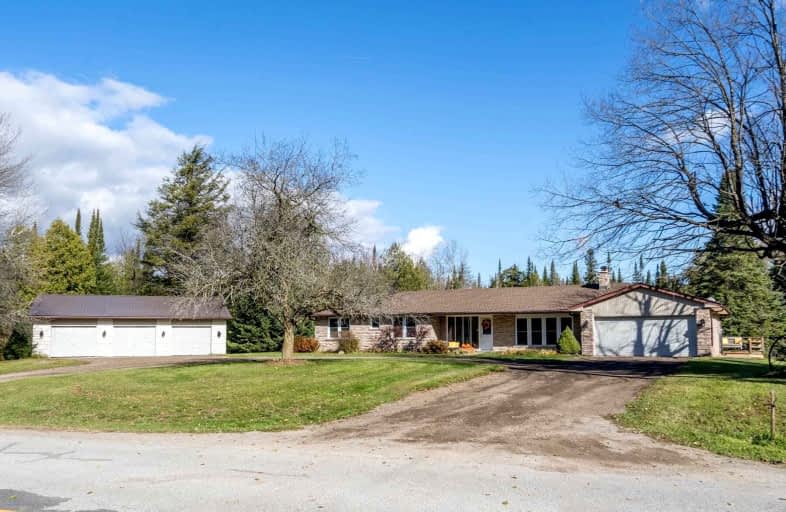Sold on Nov 24, 2021
Note: Property is not currently for sale or for rent.

-
Type: Detached
-
Style: Bungalow
-
Size: 2000 sqft
-
Lot Size: 15.56 x 0 Acres
-
Age: 51-99 years
-
Taxes: $5,057 per year
-
Days on Site: 7 Days
-
Added: Nov 17, 2021 (1 week on market)
-
Updated:
-
Last Checked: 3 months ago
-
MLS®#: X5435044
-
Listed By: Century 21 millennium inc., brokerage
County Paradise Is Calling You! Live, Work & Play In This 15.56 Acre Property. Huge Fish-Stocked Pond W/ Beach Front, Fountain & Change Rm Perfect For Summer Time Fun. Pond Can Turn Into An Ice Rink For Winter Activities! Hike The Cataract Trails That Border The Property. Enjoy The Babbling Brook & Nature In The Trees. Detached 1,200 Sq Ft Workshop W/3 Bay Doors + Hydro Can You Ask For More? How About The 2,400 Finished Sq Ft 4 Bedroom Bungalow W/O Basement
Extras
Super Large Bungalow W/Attached 2 Car Garage, 4 Bedrms, Formal Dinning & Living, Den, Family Size Upgraded Eat-In Kitchen, Multiple Walk-Outs. Master W/2Pc Ensuite So Much Natural Light. Freshly Painted Throughout. Lg W/O Basement
Property Details
Facts for 071101 Tenth Line, East Garafraxa
Status
Days on Market: 7
Last Status: Sold
Sold Date: Nov 24, 2021
Closed Date: Feb 10, 2022
Expiry Date: Mar 17, 2022
Sold Price: $1,640,000
Unavailable Date: Nov 24, 2021
Input Date: Nov 17, 2021
Prior LSC: Listing with no contract changes
Property
Status: Sale
Property Type: Detached
Style: Bungalow
Size (sq ft): 2000
Age: 51-99
Area: East Garafraxa
Community: Rural East Garafraxa
Availability Date: Flex
Inside
Bedrooms: 4
Bathrooms: 2
Kitchens: 1
Rooms: 9
Den/Family Room: Yes
Air Conditioning: Central Air
Fireplace: Yes
Laundry Level: Lower
Central Vacuum: Y
Washrooms: 2
Utilities
Electricity: Yes
Telephone: Yes
Building
Basement: Part Fin
Basement 2: Sep Entrance
Heat Type: Heat Pump
Heat Source: Grnd Srce
Exterior: Stone
Water Supply Type: Artesian Wel
Water Supply: Well
Special Designation: Unknown
Other Structures: Workshop
Parking
Driveway: Circular
Garage Spaces: 2
Garage Type: Attached
Covered Parking Spaces: 10
Total Parking Spaces: 15
Fees
Tax Year: 2021
Tax Legal Description: Part Lt 2 Concession East Garafraxa 11 Pt 1 7R2138
Taxes: $5,057
Highlights
Feature: Beach
Feature: Lake/Pond
Feature: River/Stream
Feature: Wooded/Treed
Land
Cross Street: Hwy 24/East Garafrax
Municipality District: East Garafraxa
Fronting On: East
Parcel Number: 340770065
Pool: None
Sewer: Septic
Lot Frontage: 15.56 Acres
Lot Irregularities: Large Front & Rear Le
Acres: 10-24.99
Zoning: Rural
Additional Media
- Virtual Tour: https://tours.virtualgta.com/1928066?idx=1
Rooms
Room details for 071101 Tenth Line, East Garafraxa
| Type | Dimensions | Description |
|---|---|---|
| Kitchen Main | 3.69 x 2.83 | Combined W/Br, Stainless Steel Appl, Ceramic Back Splash |
| Breakfast Main | 3.20 x 2.83 | Combined W/Kitchen, W/O To Deck, East View |
| Den Main | 3.20 x 3.23 | Bay Window, Open Concept, East View |
| Dining Main | 3.05 x 5.79 | W/O To Deck, Formal Rm |
| Living Main | 4.02 x 5.67 | O/Looks Frontyard, Large Window |
| Prim Bdrm Main | 4.82 x 3.87 | W/I Closet, 2 Pc Ensuite, Bay Window |
| 2nd Br Main | 3.93 x 3.87 | O/Looks Backyard, Large Closet, Large Window |
| 3rd Br Main | 3.72 x 3.17 | O/Looks Backyard, Large Closet, Large Window |
| 4th Br Main | 3.72 x 2.90 | O/Looks Frontyard, Large Closet, Large Window |
| Rec Ground | 7.19 x 6.40 | W/O To Yard, Fireplace, Broadloom |
| Laundry Ground | 3.08 x 3.78 | W/O To Yard, Laundry Sink, Concrete Floor |
| Other Ground | 8.75 x 3.87 | Concrete Floor, Unfinished |
| XXXXXXXX | XXX XX, XXXX |
XXXX XXX XXXX |
$X,XXX,XXX |
| XXX XX, XXXX |
XXXXXX XXX XXXX |
$X,XXX,XXX |
| XXXXXXXX XXXX | XXX XX, XXXX | $1,640,000 XXX XXXX |
| XXXXXXXX XXXXXX | XXX XX, XXXX | $1,499,900 XXX XXXX |

Ross R MacKay Public School
Elementary: PublicEramosa Public School
Elementary: PublicEast Garafraxa Central Public School
Elementary: PublicSt John Brebeuf Catholic School
Elementary: CatholicGrand Valley & District Public School
Elementary: PublicJohn Black Public School
Elementary: PublicDufferin Centre for Continuing Education
Secondary: PublicErin District High School
Secondary: PublicWestside Secondary School
Secondary: PublicCentre Wellington District High School
Secondary: PublicOrangeville District Secondary School
Secondary: PublicJohn F Ross Collegiate and Vocational Institute
Secondary: Public

