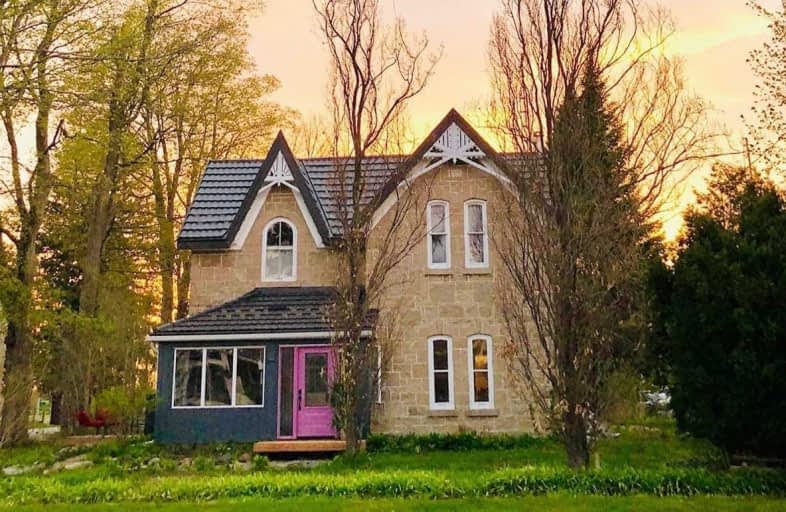Sold on May 01, 2021
Note: Property is not currently for sale or for rent.

-
Type: Detached
-
Style: 2-Storey
-
Size: 2000 sqft
-
Lot Size: 66.07 x 198.21 Feet
-
Age: 100+ years
-
Taxes: $3,997 per year
-
Days on Site: 62 Days
-
Added: Feb 27, 2021 (2 months on market)
-
Updated:
-
Last Checked: 2 months ago
-
MLS®#: X5130749
-
Listed By: Royal lepage rcr realty, brokerage
Welcome To The Hamlet Of Orton. This Stunning Victorian Stone Home Has Many Of The Original Charming Features Including Floors, Woodwork, And Stunning Gingerbread Trim As Well As Modern Conveniences - 2nd Floor Laundry, Renovated Kitchen With Heated Floors, Cabinets, Stainless Steel Appliance And Water Filtration System. 3 Bedrooms, Separate Living & Dining Rooms & Sun Room. New Heated 3 Car Garage/Workshop. Large Yard With Established Gardens, Mature Trees
Extras
And Beautiful Stone Pathway Through The Front Gardens. Orton Community Is A Fabulous And Safe Place To Raise Your Family. Steps Away From The New Park Offering Skating, Baseball, Playground & Access To Rails For Trails.
Property Details
Facts for 1 John Street, East Garafraxa
Status
Days on Market: 62
Last Status: Sold
Sold Date: May 01, 2021
Closed Date: Jun 03, 2021
Expiry Date: Aug 27, 2021
Sold Price: $865,000
Unavailable Date: May 01, 2021
Input Date: Feb 27, 2021
Property
Status: Sale
Property Type: Detached
Style: 2-Storey
Size (sq ft): 2000
Age: 100+
Area: East Garafraxa
Community: Rural East Garafraxa
Availability Date: 60 Days Tba
Inside
Bedrooms: 3
Bathrooms: 2
Kitchens: 1
Rooms: 10
Den/Family Room: No
Air Conditioning: None
Fireplace: Yes
Laundry Level: Upper
Washrooms: 2
Utilities
Electricity: Yes
Gas: No
Cable: No
Telephone: Available
Building
Basement: Part Bsmt
Basement 2: Unfinished
Heat Type: Forced Air
Heat Source: Propane
Exterior: Stone
Exterior: Vinyl Siding
Water Supply Type: Artesian Wel
Water Supply: Well
Special Designation: Unknown
Other Structures: Workshop
Retirement: N
Parking
Driveway: Private
Garage Spaces: 3
Garage Type: Detached
Covered Parking Spaces: 10
Total Parking Spaces: 13
Fees
Tax Year: 2020
Tax Legal Description: Lt 10 Pl 36 & Pt Lt 1, Con 11, Pts 2&3, 7R2343 ;
Taxes: $3,997
Highlights
Feature: Level
Feature: Park
Feature: Place Of Worship
Feature: School Bus Route
Land
Cross Street: Ne Cor John/Erin Gar
Municipality District: East Garafraxa
Fronting On: North
Parcel Number: 340770052
Pool: None
Sewer: Septic
Lot Depth: 198.21 Feet
Lot Frontage: 66.07 Feet
Lot Irregularities: As Per Geowarehouse
Additional Media
- Virtual Tour: http://tours.viewpointimaging.ca/ub/171049
Rooms
Room details for 1 John Street, East Garafraxa
| Type | Dimensions | Description |
|---|---|---|
| Kitchen Main | 3.32 x 3.58 | Heated Floor, Quartz Counter, Updated |
| Tandem Main | 1.62 x 3.58 | Combined W/Kitchen, W/O To Deck |
| Dining Main | 3.53 x 6.50 | Wood Floor, Wood Stove |
| Living Main | 3.75 x 4.74 | Wood Floor, Wainscoting, Closet |
| Sunroom Main | 2.43 x 4.77 | Combined W/Living, W/O To Yard |
| Mudroom Main | 1.93 x 3.55 | Vinyl Floor, 2 Pc Bath, W/O To Yard |
| Master 2nd | 3.37 x 4.67 | Broadloom |
| Br 2nd | 3.53 x 3.78 | Broadloom |
| Br 2nd | 2.64 x 3.53 | Vinyl Floor |
| Laundry 2nd | 2.89 x 3.55 | Vinyl Floor, Window, Walk Through |
| XXXXXXXX | XXX XX, XXXX |
XXXX XXX XXXX |
$XXX,XXX |
| XXX XX, XXXX |
XXXXXX XXX XXXX |
$XXX,XXX |
| XXXXXXXX XXXX | XXX XX, XXXX | $865,000 XXX XXXX |
| XXXXXXXX XXXXXX | XXX XX, XXXX | $899,900 XXX XXXX |

Ross R MacKay Public School
Elementary: PublicEramosa Public School
Elementary: PublicEast Garafraxa Central Public School
Elementary: PublicSt John Brebeuf Catholic School
Elementary: CatholicGrand Valley & District Public School
Elementary: PublicSpencer Avenue Elementary School
Elementary: PublicDufferin Centre for Continuing Education
Secondary: PublicErin District High School
Secondary: PublicWestside Secondary School
Secondary: PublicCentre Wellington District High School
Secondary: PublicOrangeville District Secondary School
Secondary: PublicJohn F Ross Collegiate and Vocational Institute
Secondary: Public

