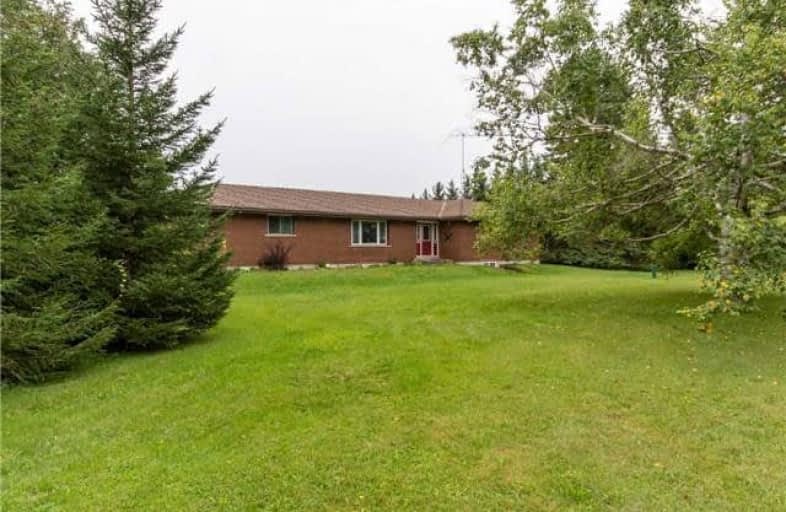Sold on Oct 11, 2018
Note: Property is not currently for sale or for rent.

-
Type: Detached
-
Style: Bungalow
-
Lot Size: 10.04 x 0 Acres
-
Age: 31-50 years
-
Taxes: $4,012 per year
-
Days on Site: 44 Days
-
Added: Sep 07, 2019 (1 month on market)
-
Updated:
-
Last Checked: 2 months ago
-
MLS®#: X4230429
-
Listed By: Royal lepage rcr realty, brokerage
Look No Further!! 3+1 Bedroom Bungalow On 10.04 Acres Of Property Minutes To Orangeville And Grand Valley. Enjoy Beautiful Country Views With A Stream At The Rear Of The Property. The Private Driveway Leads You To The Home With Double Car Garage. Large Back Yard With Plenty Of Room For Gardens & Kids And Pets To Run Freely. Brand New Kitch With Huge Breakfast Island, Granite Countertops & Heated Ceramic Flooring. There Is Also Access To Garage From Kitch.
Extras
New High End Laminate Floor In Lr & Dr. Dr With W/O To Back Deck. Master Bdrm & Ll Rec Room Require Minimal Investment To Complete. Newer Steel Roof On Home. Some New Exterior Doors & Some New Windows.
Property Details
Facts for 103074 10 Sideroad, East Garafraxa
Status
Days on Market: 44
Last Status: Sold
Sold Date: Oct 11, 2018
Closed Date: Jan 10, 2019
Expiry Date: Nov 30, 2018
Sold Price: $675,000
Unavailable Date: Oct 11, 2018
Input Date: Aug 28, 2018
Property
Status: Sale
Property Type: Detached
Style: Bungalow
Age: 31-50
Area: East Garafraxa
Community: Rural East Garafraxa
Availability Date: Tbd
Inside
Bedrooms: 3
Bedrooms Plus: 1
Bathrooms: 1
Kitchens: 1
Rooms: 6
Den/Family Room: No
Air Conditioning: Central Air
Fireplace: Yes
Laundry Level: Lower
Washrooms: 1
Building
Basement: Part Fin
Heat Type: Forced Air
Heat Source: Propane
Exterior: Brick
Exterior: Vinyl Siding
Water Supply: Well
Special Designation: Unknown
Parking
Driveway: Private
Garage Spaces: 2
Garage Type: Attached
Covered Parking Spaces: 12
Total Parking Spaces: 14
Fees
Tax Year: 2017
Tax Legal Description: Pt Lt 10, Con 14 As In Mf21341; East Garafraxa
Taxes: $4,012
Highlights
Feature: Golf
Feature: Grnbelt/Conserv
Feature: River/Stream
Feature: Skiing
Feature: Wooded/Treed
Land
Cross Street: Trafalgar Rd & 10th
Municipality District: East Garafraxa
Fronting On: South
Pool: None
Sewer: Septic
Lot Frontage: 10.04 Acres
Acres: 10-24.99
Additional Media
- Virtual Tour: http://www.myvisuallistings.com/vtnb/268910
Rooms
Room details for 103074 10 Sideroad, East Garafraxa
| Type | Dimensions | Description |
|---|---|---|
| Kitchen Main | 5.46 x 3.70 | Heated Floor, Open Concept, Breakfast Bar |
| Dining Main | 3.65 x 3.27 | Laminate, W/O To Deck, Open Concept |
| Living Main | 8.27 x 3.67 | Laminate, Open Concept, Bay Window |
| Master Main | 6.97 x 3.26 | Unfinished |
| 2nd Br Main | 3.44 x 2.96 | Broadloom, Closet, Window |
| 3rd Br Main | 3.43 x 2.96 | Broadloom, Closet, Window |
| 4th Br Lower | 3.22 x 3.51 | Broadloom, Closet, Above Grade Window |
| Rec Lower | 7.82 x 6.57 | Tile Floor |
| Other Lower | 2.75 x 1.33 |
| XXXXXXXX | XXX XX, XXXX |
XXXX XXX XXXX |
$XXX,XXX |
| XXX XX, XXXX |
XXXXXX XXX XXXX |
$XXX,XXX |
| XXXXXXXX XXXX | XXX XX, XXXX | $675,000 XXX XXXX |
| XXXXXXXX XXXXXX | XXX XX, XXXX | $709,000 XXX XXXX |

Ross R MacKay Public School
Elementary: PublicEast Garafraxa Central Public School
Elementary: PublicSt John Brebeuf Catholic School
Elementary: CatholicGrand Valley & District Public School
Elementary: PublicLaurelwoods Elementary School
Elementary: PublicSpencer Avenue Elementary School
Elementary: PublicDufferin Centre for Continuing Education
Secondary: PublicErin District High School
Secondary: PublicCentre Dufferin District High School
Secondary: PublicWestside Secondary School
Secondary: PublicCentre Wellington District High School
Secondary: PublicOrangeville District Secondary School
Secondary: Public

