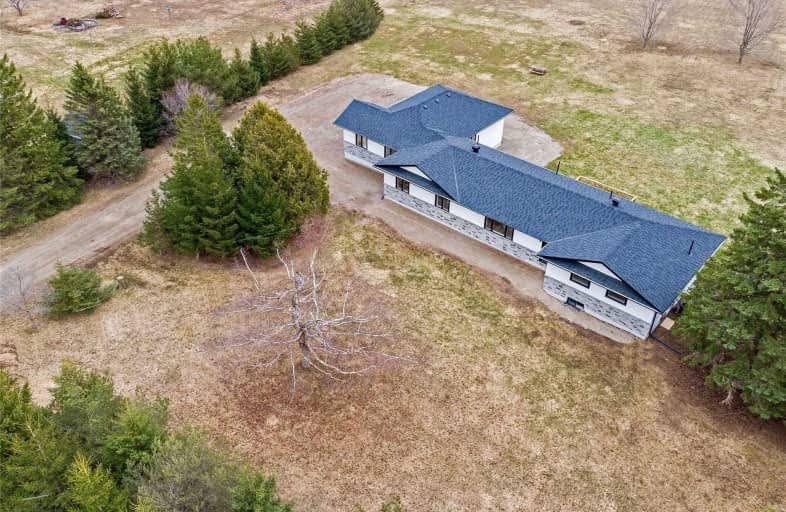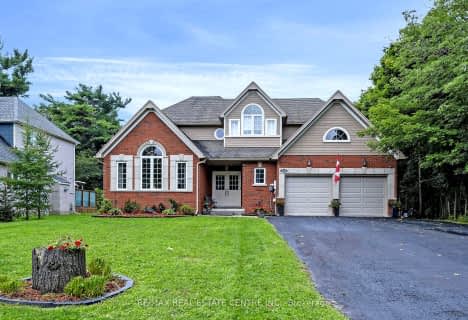
3D Walkthrough

Alton Public School
Elementary: Public
11.52 km
Ross R MacKay Public School
Elementary: Public
8.26 km
Belfountain Public School
Elementary: Public
4.22 km
St John Brebeuf Catholic School
Elementary: Catholic
8.98 km
Erin Public School
Elementary: Public
2.93 km
Brisbane Public School
Elementary: Public
2.57 km
Gary Allan High School - Halton Hills
Secondary: Public
15.40 km
Acton District High School
Secondary: Public
12.48 km
Erin District High School
Secondary: Public
3.28 km
Westside Secondary School
Secondary: Public
17.99 km
Christ the King Catholic Secondary School
Secondary: Catholic
15.81 km
Georgetown District High School
Secondary: Public
15.21 km




