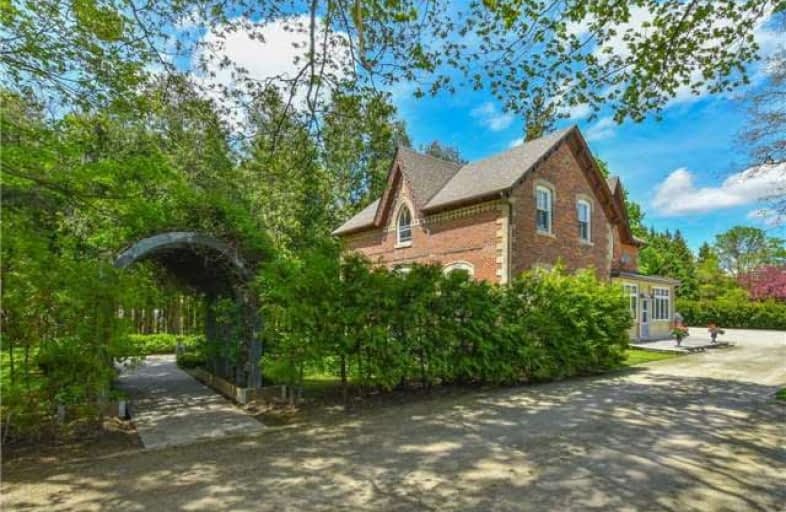Sold on Jun 08, 2018
Note: Property is not currently for sale or for rent.

-
Type: Detached
-
Style: 2-Storey
-
Lot Size: 0 x 49 Acres
-
Age: 100+ years
-
Taxes: $3,032 per year
-
Days on Site: 376 Days
-
Added: Sep 07, 2019 (1 year on market)
-
Updated:
-
Last Checked: 2 months ago
-
MLS®#: X3822326
-
Listed By: Royal lepage rcr realty, brokerage
Stunning Renovated Victorian Beautifully Decorated. Eat-In Kitchen With Island With Granite Countertops, B/I Cooktop, Double Wall Oven And Fireplace. Formal Living Room & Dining Room. 2 Staircases To 2nd Floor With Family Room With Floor To Ceiling Wood Burning Fireplace And Bar Area, 3 Bedrooms. Original Floors, Trim And Doors. Board & Batten Hobby Barn With 4 Box Stalls, Wash Stall, Blanket Area And Tack Room. 3 Paddocks, Sand Ring.
Extras
Remains Of Original Stone Barn Foundation - Perfect For Garden Setting. Private 49 Acres With Rolling Open Fields, Meadows, Springs, Wetlands And Towering Forest.
Property Details
Facts for 111103 11 Line, East Garafraxa
Status
Days on Market: 376
Last Status: Sold
Sold Date: Jun 08, 2018
Closed Date: Sep 27, 2018
Expiry Date: Sep 30, 2018
Sold Price: $1,450,000
Unavailable Date: Jun 08, 2018
Input Date: May 30, 2017
Property
Status: Sale
Property Type: Detached
Style: 2-Storey
Age: 100+
Area: East Garafraxa
Community: Rural East Garafraxa
Availability Date: Tba
Inside
Bedrooms: 3
Bathrooms: 2
Kitchens: 1
Rooms: 9
Den/Family Room: Yes
Air Conditioning: None
Fireplace: Yes
Laundry Level: Main
Washrooms: 2
Building
Basement: Full
Heat Type: Forced Air
Heat Source: Oil
Exterior: Brick
Water Supply: Well
Special Designation: Unknown
Other Structures: Barn
Parking
Driveway: Private
Garage Spaces: 2
Garage Type: Attached
Covered Parking Spaces: 8
Total Parking Spaces: 10
Fees
Tax Year: 2017
Tax Legal Description: Pt Lt 2, Con 12, Pt 1, 7R5851; East Garafraxa
Taxes: $3,032
Highlights
Feature: Clear View
Feature: Wooded/Treed
Land
Cross Street: 11 Line N. Of Townli
Municipality District: East Garafraxa
Fronting On: East
Pool: None
Sewer: Septic
Lot Depth: 49 Acres
Acres: 25-49.99
Additional Media
- Virtual Tour: http://tours.viewpointimaging.ca/ub/54912
Rooms
Room details for 111103 11 Line, East Garafraxa
| Type | Dimensions | Description |
|---|---|---|
| Kitchen Main | 5.09 x 6.91 | Eat-In Kitchen, Centre Island, Wood Stove |
| Living Main | 3.93 x 5.39 | Wood Floor |
| Dining Main | 3.94 x 3.95 | Wood Floor |
| Sitting Main | 2.59 x 3.87 | Wood Floor |
| Laundry Main | - | |
| Sunroom Main | - | |
| Family 2nd | 4.43 x 6.83 | Wood Floor, Fireplace |
| Master 2nd | 3.84 x 4.21 | 4 Pc Bath, Broadloom |
| Br 2nd | 2.79 x 3.91 | Wood Floor |
| Br 2nd | 3.73 x 3.99 | Wood Floor |
| XXXXXXXX | XXX XX, XXXX |
XXXX XXX XXXX |
$X,XXX,XXX |
| XXX XX, XXXX |
XXXXXX XXX XXXX |
$X,XXX,XXX |
| XXXXXXXX XXXX | XXX XX, XXXX | $1,450,000 XXX XXXX |
| XXXXXXXX XXXXXX | XXX XX, XXXX | $1,599,000 XXX XXXX |

Ross R MacKay Public School
Elementary: PublicEramosa Public School
Elementary: PublicEast Garafraxa Central Public School
Elementary: PublicSt John Brebeuf Catholic School
Elementary: CatholicGrand Valley & District Public School
Elementary: PublicSpencer Avenue Elementary School
Elementary: PublicDufferin Centre for Continuing Education
Secondary: PublicErin District High School
Secondary: PublicWestside Secondary School
Secondary: PublicCentre Wellington District High School
Secondary: PublicOrangeville District Secondary School
Secondary: PublicJohn F Ross Collegiate and Vocational Institute
Secondary: Public

