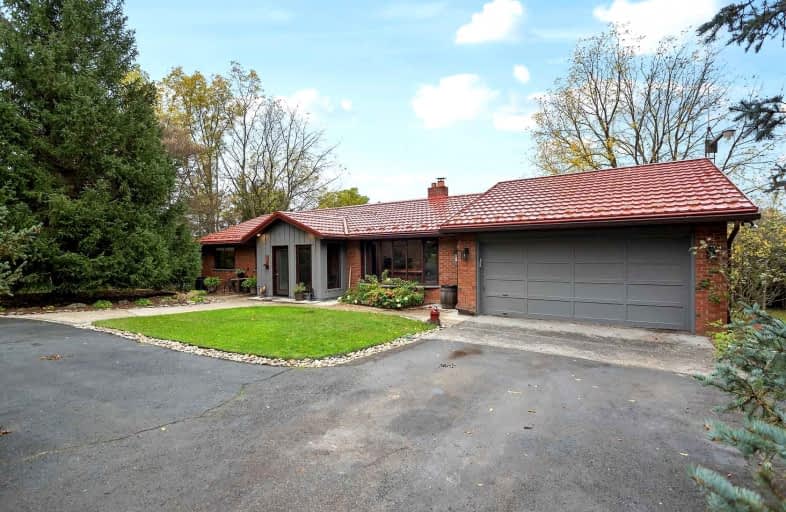Sold on Oct 23, 2021
Note: Property is not currently for sale or for rent.

-
Type: Detached
-
Style: Bungalow
-
Lot Size: 600 x 364.63 Feet
-
Age: No Data
-
Taxes: $2,973 per year
-
Days on Site: 7 Days
-
Added: Oct 16, 2021 (1 week on market)
-
Updated:
-
Last Checked: 3 months ago
-
MLS®#: X5404587
-
Listed By: Re/max realty specialists inc., brokerage
Peacefull,Private,Fully Treed 5 Acre Lot Will Take Your Breath Away The Minute You Drive In.This Perfect Home For Nature Lovers,Beaming With Charm&Character Offers Lrg Windows,Handscraped Hardwood Floors,Cozy&Spacious Floorplan,Stunning&Very Lrg Kitchen W/Picture Window,Wood Burning Fireplace,Walk-Out Basement,Metal Roof&Detached 30X57 Ft Garage/Workshop To Make All Your Diy Dreams Come True.Create Memorable Moments By The Bonfire W/Family&Friends.
Extras
Pick Apples/Mushrooms & Enjoy The Creek Right In Your Own Yard.Move To The Country Yet Be Only Minutes Away From Major Arteries.No Need For Long Drives To A Cottage.Hurry,Nature Is Calling! This Is Your Home Sweet Home.
Property Details
Facts for 111104 11th Line, East Garafraxa
Status
Days on Market: 7
Last Status: Sold
Sold Date: Oct 23, 2021
Closed Date: Dec 27, 2021
Expiry Date: Jan 16, 2022
Sold Price: $1,450,000
Unavailable Date: Oct 23, 2021
Input Date: Oct 16, 2021
Prior LSC: Listing with no contract changes
Property
Status: Sale
Property Type: Detached
Style: Bungalow
Area: East Garafraxa
Community: Rural East Garafraxa
Availability Date: 30/60
Inside
Bedrooms: 4
Bathrooms: 2
Kitchens: 1
Rooms: 11
Den/Family Room: No
Air Conditioning: Central Air
Fireplace: Yes
Laundry Level: Lower
Central Vacuum: N
Washrooms: 2
Building
Basement: Unfinished
Basement 2: W/O
Heat Type: Forced Air
Heat Source: Propane
Exterior: Brick
Exterior: Wood
Elevator: N
Water Supply: Well
Special Designation: Unknown
Parking
Driveway: Private
Garage Spaces: 2
Garage Type: Attached
Covered Parking Spaces: 10
Total Parking Spaces: 12
Fees
Tax Year: 2021
Tax Legal Description: Pt Lt2, Con 11 Pt 7R1213 East Garafraxa
Taxes: $2,973
Highlights
Feature: Clear View
Feature: Grnbelt/Conserv
Feature: River/Stream
Feature: School Bus Route
Feature: Wooded/Treed
Land
Cross Street: 11th Line & Orangevi
Municipality District: East Garafraxa
Fronting On: East
Parcel Number: 340770064
Pool: None
Sewer: Septic
Lot Depth: 364.63 Feet
Lot Frontage: 600 Feet
Lot Irregularities: 5 Acres
Zoning: ***See Virtual T
Additional Media
- Virtual Tour: http://www.myvisuallistings.com/vtnb/318861
Rooms
Room details for 111104 11th Line, East Garafraxa
| Type | Dimensions | Description |
|---|---|---|
| Other Main | 1.50 x 2.80 | Tile Floor, Window, O/Looks Frontyard |
| Foyer Main | 1.35 x 3.65 | Closet, Closet, Hardwood Floor |
| Living Main | 4.57 x 7.00 | Combined W/Dining, Fireplace, Bay Window |
| Dining Main | 4.57 x 7.00 | Hardwood Floor, Crown Moulding, Pot Lights |
| Kitchen Main | 3.76 x 7.42 | Combined W/Br, Picture Window, W/O To Deck |
| Bathroom Main | 2.12 x 3.77 | Renovated, Window, 4 Pc Bath |
| Br Main | 3.55 x 3.80 | 3 Pc Ensuite, Crown Moulding, W/O To Balcony |
| 2nd Br Main | 2.56 x 3.25 | Hardwood Floor, Large Window, Crown Moulding |
| 3rd Br Main | 3.25 x 4.10 | Hardwood Floor, Large Window, Double Closet |
| 4th Br Main | 3.03 x 4.15 | Hardwood Floor, Large Window, Closet |
| Laundry Lower | - | Window |
| XXXXXXXX | XXX XX, XXXX |
XXXX XXX XXXX |
$X,XXX,XXX |
| XXX XX, XXXX |
XXXXXX XXX XXXX |
$X,XXX,XXX |
| XXXXXXXX XXXX | XXX XX, XXXX | $1,450,000 XXX XXXX |
| XXXXXXXX XXXXXX | XXX XX, XXXX | $1,395,000 XXX XXXX |

Ross R MacKay Public School
Elementary: PublicEramosa Public School
Elementary: PublicEast Garafraxa Central Public School
Elementary: PublicSt John Brebeuf Catholic School
Elementary: CatholicGrand Valley & District Public School
Elementary: PublicSpencer Avenue Elementary School
Elementary: PublicDufferin Centre for Continuing Education
Secondary: PublicErin District High School
Secondary: PublicWestside Secondary School
Secondary: PublicCentre Wellington District High School
Secondary: PublicOrangeville District Secondary School
Secondary: PublicJohn F Ross Collegiate and Vocational Institute
Secondary: Public

