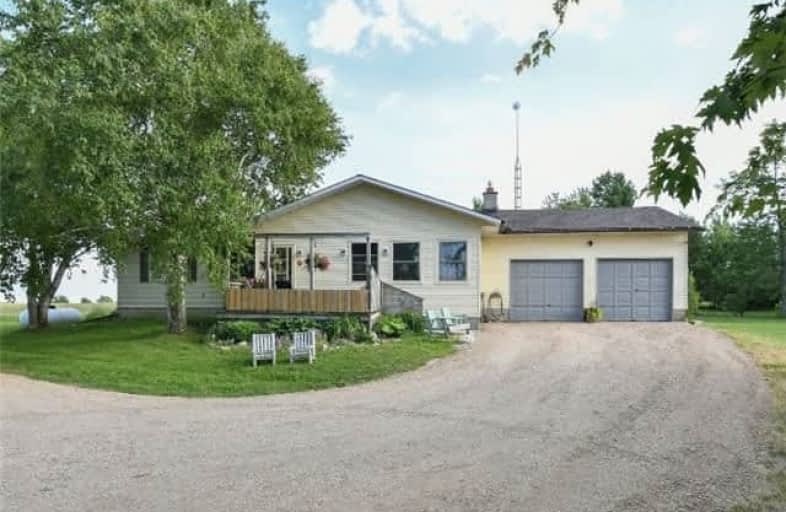Sold on Jun 28, 2018
Note: Property is not currently for sale or for rent.

-
Type: Detached
-
Style: Bungalow
-
Size: 1100 sqft
-
Lot Size: 150 x 300 Feet
-
Age: No Data
-
Taxes: $3,279 per year
-
Days on Site: 9 Days
-
Added: Sep 07, 2019 (1 week on market)
-
Updated:
-
Last Checked: 2 months ago
-
MLS®#: X4166192
-
Listed By: Ipro realty ltd., brokerage
This 3 Bedroom Bungalow Sits On 1 Acre Just Minutes To Grand Valley. Located Close To Hwy 9 Makes It Easy For Commuters To All Directions. Mainfloor Offers Large Combined Living And Dining With A Bonus Sunroom. The Laundry/Mudroom Has A 2Pc Bath With Entrance From Back Yard. Large Double Garage With Man Door To Lower Level.
Extras
Large Finished Rec Room, New Roof, 200 Amp Panel With Sub Panel For Generator Hook-Up. Includes Kitchen Appliances, Water Softer, Reverse Osmosis System. Terrific Opportunity To Get Into The Country With A Reasonable Budget.
Property Details
Facts for 112578 11 Line, East Garafraxa
Status
Days on Market: 9
Last Status: Sold
Sold Date: Jun 28, 2018
Closed Date: Jul 19, 2018
Expiry Date: Sep 01, 2018
Sold Price: $465,000
Unavailable Date: Jun 28, 2018
Input Date: Jun 19, 2018
Property
Status: Sale
Property Type: Detached
Style: Bungalow
Size (sq ft): 1100
Area: East Garafraxa
Community: Rural East Garafraxa
Availability Date: Tbd
Inside
Bedrooms: 3
Bathrooms: 2
Kitchens: 1
Rooms: 8
Den/Family Room: Yes
Air Conditioning: Central Air
Fireplace: Yes
Laundry Level: Main
Washrooms: 2
Building
Basement: Finished
Heat Type: Forced Air
Heat Source: Propane
Exterior: Vinyl Siding
UFFI: Yes
Water Supply: Well
Special Designation: Unknown
Parking
Driveway: Private
Garage Spaces: 2
Garage Type: Attached
Covered Parking Spaces: 10
Total Parking Spaces: 10
Fees
Tax Year: 2017
Tax Legal Description: Pt Lt 20, Con 11, Pt 2, 7R1510 ; East Garafraxa ;
Taxes: $3,279
Land
Cross Street: Hwy 9/11th Line
Municipality District: East Garafraxa
Fronting On: West
Pool: None
Sewer: Septic
Lot Depth: 300 Feet
Lot Frontage: 150 Feet
Acres: .50-1.99
Additional Media
- Virtual Tour: http://tours.viewpointimaging.ca/ue/W68jv
Rooms
Room details for 112578 11 Line, East Garafraxa
| Type | Dimensions | Description |
|---|---|---|
| Living Main | 4.30 x 5.00 | Laminate, Combined W/Dining |
| Dining Main | 3.50 x 3.65 | Laminate, Combined W/Living |
| Kitchen Main | 3.50 x 2.95 | |
| Sunroom Main | 4.70 x 2.85 | |
| Master Main | 4.20 x 3.60 | Laminate, Closet |
| 2nd Br Main | 3.10 x 2.65 | Laminate, Closet |
| 3rd Br Main | 3.45 x 2.65 | Laminate, Closet |
| Laundry Main | 3.50 x 2.50 | 2 Pc Bath, W/O To Yard |
| Rec Lower | 7.00 x 6.20 | Broadloom |
| Utility Lower | 7.00 x 4.50 | W/O To Garage |
| Other Lower | 3.50 x 2.15 |
| XXXXXXXX | XXX XX, XXXX |
XXXX XXX XXXX |
$XXX,XXX |
| XXX XX, XXXX |
XXXXXX XXX XXXX |
$XXX,XXX |
| XXXXXXXX XXXX | XXX XX, XXXX | $465,000 XXX XXXX |
| XXXXXXXX XXXXXX | XXX XX, XXXX | $475,000 XXX XXXX |

East Garafraxa Central Public School
Elementary: PublicVictoria Terrace Public School
Elementary: PublicGrand Valley & District Public School
Elementary: PublicLaurelwoods Elementary School
Elementary: PublicJohn Black Public School
Elementary: PublicSt JosephCatholic School
Elementary: CatholicDufferin Centre for Continuing Education
Secondary: PublicErin District High School
Secondary: PublicCentre Dufferin District High School
Secondary: PublicWestside Secondary School
Secondary: PublicCentre Wellington District High School
Secondary: PublicOrangeville District Secondary School
Secondary: Public

