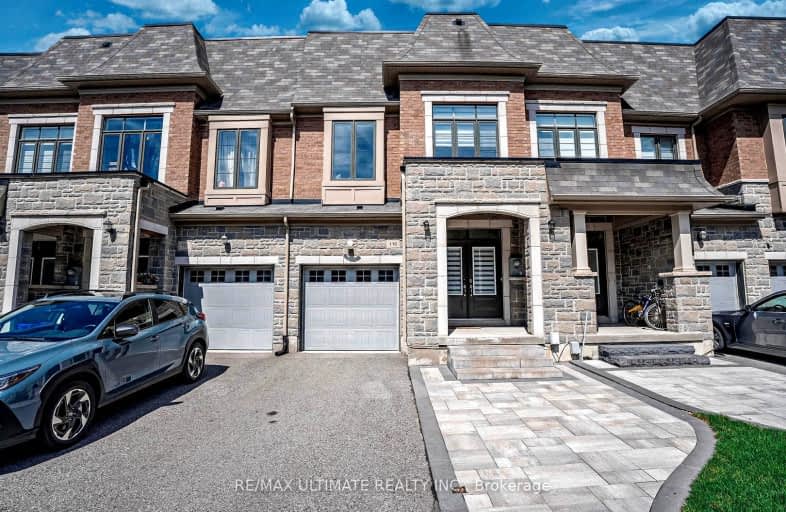Very Walkable
- Most errands can be accomplished on foot.
74
/100
Good Transit
- Some errands can be accomplished by public transportation.
52
/100
Bikeable
- Some errands can be accomplished on bike.
68
/100

St Matthew Catholic Elementary School
Elementary: Catholic
1.91 km
St John XXIII Catholic Elementary School
Elementary: Catholic
0.69 km
Unionville Public School
Elementary: Public
1.64 km
Parkview Public School
Elementary: Public
0.85 km
William Berczy Public School
Elementary: Public
1.39 km
Unionville Meadows Public School
Elementary: Public
2.03 km
Milliken Mills High School
Secondary: Public
2.73 km
Father Michael McGivney Catholic Academy High School
Secondary: Catholic
3.44 km
Markville Secondary School
Secondary: Public
3.03 km
Bill Crothers Secondary School
Secondary: Public
0.73 km
Unionville High School
Secondary: Public
1.46 km
Pierre Elliott Trudeau High School
Secondary: Public
3.32 km
-
Toogood Pond
Carlton Rd (near Main St.), Unionville ON L3R 4J8 1.22km -
Briarwood Park
118 Briarwood Rd, Markham ON L3R 2X5 1.8km -
Centennial Park
330 Bullock Dr, Ontario 2.67km
-
RBC Royal Bank
4261 Hwy 7 E (at Village Pkwy.), Markham ON L3R 9W6 0.52km -
CIBC
7220 Kennedy Rd (at Denison St.), Markham ON L3R 7P2 3.31km -
TD Bank Financial Group
7077 Kennedy Rd (at Steeles Ave. E, outside Pacific Mall), Markham ON L3R 0N8 3.97km





