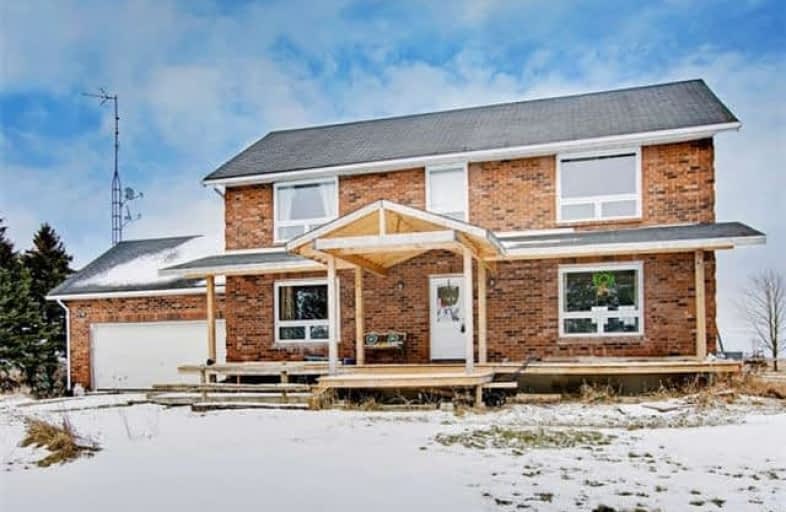Sold on Jan 27, 2018
Note: Property is not currently for sale or for rent.

-
Type: Detached
-
Style: 2-Storey
-
Size: 2000 sqft
-
Lot Size: 175 x 300 Feet
-
Age: 16-30 years
-
Taxes: $4,008 per year
-
Days on Site: 31 Days
-
Added: Sep 07, 2019 (1 month on market)
-
Updated:
-
Last Checked: 2 months ago
-
MLS®#: X4011866
-
Listed By: Royal lepage maximum realty, brokerage
Wow! Stunning 4 Bedroom Home Situated On A 1.2 Acre Lot. Hardwood Floors Throughout, Renovated Kitchen, Newly Painted, Brand New Renovated Main Washroom With Glass Shower And Jacuzzi Tub, New Vanity And Tiles. French Doors To Large Walk-Out Deck. Entertain To Your Hearts Content. Windows Done Two Years Ago.
Extras
Stainless Steel Fridge, Stainless Steel Stove, Stainless Steel Dishwasher, Washer/Dryer, Water Softener And Hot Water On Demand Are Rented.
Property Details
Facts for 141066 Side Road 15, East Garafraxa
Status
Days on Market: 31
Last Status: Sold
Sold Date: Jan 27, 2018
Closed Date: Apr 09, 2018
Expiry Date: Jun 27, 2018
Sold Price: $566,000
Unavailable Date: Jan 27, 2018
Input Date: Dec 28, 2017
Prior LSC: Listing with no contract changes
Property
Status: Sale
Property Type: Detached
Style: 2-Storey
Size (sq ft): 2000
Age: 16-30
Area: East Garafraxa
Community: Rural East Garafraxa
Availability Date: Tba
Inside
Bedrooms: 4
Bathrooms: 3
Kitchens: 1
Rooms: 10
Den/Family Room: Yes
Air Conditioning: None
Fireplace: No
Laundry Level: Main
Central Vacuum: N
Washrooms: 3
Building
Basement: Full
Basement 2: Unfinished
Heat Type: Forced Air
Heat Source: Propane
Exterior: Alum Siding
Exterior: Brick
Elevator: N
UFFI: No
Energy Certificate: N
Green Verification Status: N
Water Supply Type: Drilled Well
Water Supply: Well
Physically Handicapped-Equipped: N
Special Designation: Unknown
Parking
Driveway: Private
Garage Spaces: 1
Garage Type: Attached
Covered Parking Spaces: 6
Total Parking Spaces: 6
Fees
Tax Year: 2017
Tax Legal Description: Pt Lt 15 Conc 9 Pt R3373, S/T In Mf179
Taxes: $4,008
Land
Cross Street: Belwood/County Rd 5/
Municipality District: East Garafraxa
Fronting On: South
Pool: None
Sewer: Septic
Lot Depth: 300 Feet
Lot Frontage: 175 Feet
Zoning: Residential Sing
Additional Media
- Virtual Tour: https://tour.360realtours.ca/public/vtour/display/928217?idx=1
Rooms
Room details for 141066 Side Road 15, East Garafraxa
| Type | Dimensions | Description |
|---|---|---|
| Living Main | 3.47 x 5.47 | Combined W/Dining, Hardwood Floor, Pot Lights |
| Dining Main | 3.47 x 5.47 | Combined W/Living, Hardwood Floor, Pot Lights |
| Kitchen Main | 3.24 x 4.91 | Tile Floor, Window, Pot Lights |
| Breakfast Main | 3.05 x 3.56 | Tile Floor, W/O To Deck, Stainless Steel Appl |
| Laundry Main | 1.65 x 2.99 | W/O To Garage, Tile Floor |
| Foyer Main | 2.84 x 3.02 | Tile Floor, Pot Lights |
| Master 2nd | 3.47 x 5.54 | Hardwood Floor, W/I Closet, Ensuite Bath |
| 2nd Br 2nd | 3.14 x 4.09 | Hardwood Floor, Large Window, Closet |
| 3rd Br 2nd | 3.03 x 3.41 | Hardwood Floor, Large Window, Closet |
| 4th Br 2nd | 3.23 x 3.49 | Hardwood Floor, Large Window, Closet |
| Rec Lower | 7.20 x 11.26 | Window |
| Family Main | 3.47 x 5.35 | Hardwood Floor, Window, Pot Lights |
| XXXXXXXX | XXX XX, XXXX |
XXXX XXX XXXX |
$XXX,XXX |
| XXX XX, XXXX |
XXXXXX XXX XXXX |
$XXX,XXX |
| XXXXXXXX XXXX | XXX XX, XXXX | $566,000 XXX XXXX |
| XXXXXXXX XXXXXX | XXX XX, XXXX | $575,000 XXX XXXX |

East Garafraxa Central Public School
Elementary: PublicSt John Brebeuf Catholic School
Elementary: CatholicGrand Valley & District Public School
Elementary: PublicLaurelwoods Elementary School
Elementary: PublicSpencer Avenue Elementary School
Elementary: PublicJohn Black Public School
Elementary: PublicDufferin Centre for Continuing Education
Secondary: PublicErin District High School
Secondary: PublicCentre Dufferin District High School
Secondary: PublicWestside Secondary School
Secondary: PublicCentre Wellington District High School
Secondary: PublicOrangeville District Secondary School
Secondary: Public

