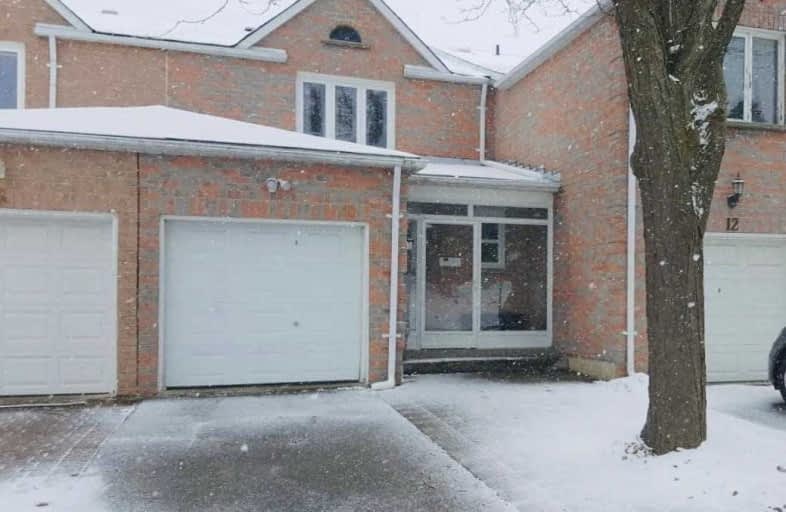Sold on Mar 09, 2020
Note: Property is not currently for sale or for rent.

-
Type: Att/Row/Twnhouse
-
Style: 2-Storey
-
Lot Size: 20.01 x 100.16 Feet
-
Age: No Data
-
Taxes: $3,272 per year
-
Days on Site: 6 Days
-
Added: Mar 02, 2020 (6 days on market)
-
Updated:
-
Last Checked: 3 months ago
-
MLS®#: N4707482
-
Listed By: Homelife/bayview realty inc., brokerage
Location! Location! Beautiful, Fully Upgraded Freehold Townhouse In The Heart Of Richmond Hill! Steps To New Viva Transit Direct To Finch Subway, Walk To Yonge St, Hillcrest Mall, Grocery Stores & Parks. Mins To Hwy 7/407/404 & Go. Thousands Spent On Upgrades; Front/Back Interlock, Pot Lights, Laminate Floors, New 4 Pc Washroom, Master Closet Organizer, Kitchen Pantry&Sparkling Quartz Countertops, Finished Basement. Private Fenced Yard, No Neighbours At Back.
Extras
S/S Fridge, Stove, Dishwasher And Hood Fan. Washer & Dryer. All Window Coverings. Garage Door Opener With One Remote. Hwt (Rental). 5% Deposit Must Be Certified.
Property Details
Facts for 10 Sunshine Drive, Richmond Hill
Status
Days on Market: 6
Last Status: Sold
Sold Date: Mar 09, 2020
Closed Date: May 22, 2020
Expiry Date: Jun 30, 2020
Sold Price: $850,000
Unavailable Date: Mar 09, 2020
Input Date: Mar 02, 2020
Prior LSC: Listing with no contract changes
Property
Status: Sale
Property Type: Att/Row/Twnhouse
Style: 2-Storey
Area: Richmond Hill
Community: Observatory
Availability Date: May 22, 2020
Inside
Bedrooms: 3
Bathrooms: 3
Kitchens: 1
Rooms: 6
Den/Family Room: No
Air Conditioning: Central Air
Fireplace: No
Washrooms: 3
Building
Basement: Finished
Heat Type: Forced Air
Heat Source: Gas
Exterior: Brick
Water Supply: Municipal
Special Designation: Unknown
Parking
Driveway: Private
Garage Spaces: 1
Garage Type: Attached
Covered Parking Spaces: 2
Total Parking Spaces: 3
Fees
Tax Year: 2020
Tax Legal Description: Pcl 187-22 Sec65M2346; Pt Blk 187 Pl 65M2346 *
Taxes: $3,272
Highlights
Feature: Fenced Yard
Feature: Grnbelt/Conserv
Feature: Park
Feature: Public Transit
Feature: School
Land
Cross Street: Yonge & 16th Ave
Municipality District: Richmond Hill
Fronting On: West
Pool: None
Sewer: Sewers
Lot Depth: 100.16 Feet
Lot Frontage: 20.01 Feet
Lot Irregularities: *Pt 33 65R8896; S/T L
Zoning: *Richmond Hill
Additional Media
- Virtual Tour: http://www.winsold.com/tour/15455
Rooms
Room details for 10 Sunshine Drive, Richmond Hill
| Type | Dimensions | Description |
|---|---|---|
| Kitchen Main | 2.41 x 4.80 | Quartz Counter, Backsplash, Eat-In Kitchen |
| Living Main | 3.20 x 6.86 | Laminate, Combined W/Dining, Open Concept |
| Dining Main | 3.20 x 6.86 | Laminate, Bay Window, O/Looks Backyard |
| Master 2nd | 3.10 x 4.09 | Semi Ensuite, Laminate, Large Closet |
| 2nd Br 2nd | 3.02 x 3.45 | O/Looks Backyard, Laminate, Window |
| 3rd Br 2nd | 2.69 x 3.51 | O/Looks Backyard, Laminate, Window |
| Rec Bsmt | 3.53 x 6.27 | Laminate, Pot Lights, 3 Pc Bath |
| XXXXXXXX | XXX XX, XXXX |
XXXX XXX XXXX |
$XXX,XXX |
| XXX XX, XXXX |
XXXXXX XXX XXXX |
$XXX,XXX | |
| XXXXXXXX | XXX XX, XXXX |
XXXXXXX XXX XXXX |
|
| XXX XX, XXXX |
XXXXXX XXX XXXX |
$XXX,XXX | |
| XXXXXXXX | XXX XX, XXXX |
XXXX XXX XXXX |
$XXX,XXX |
| XXX XX, XXXX |
XXXXXX XXX XXXX |
$XXX,XXX | |
| XXXXXXXX | XXX XX, XXXX |
XXXX XXX XXXX |
$XXX,XXX |
| XXX XX, XXXX |
XXXXXX XXX XXXX |
$XXX,XXX |
| XXXXXXXX XXXX | XXX XX, XXXX | $850,000 XXX XXXX |
| XXXXXXXX XXXXXX | XXX XX, XXXX | $797,000 XXX XXXX |
| XXXXXXXX XXXXXXX | XXX XX, XXXX | XXX XXXX |
| XXXXXXXX XXXXXX | XXX XX, XXXX | $888,888 XXX XXXX |
| XXXXXXXX XXXX | XXX XX, XXXX | $728,000 XXX XXXX |
| XXXXXXXX XXXXXX | XXX XX, XXXX | $699,900 XXX XXXX |
| XXXXXXXX XXXX | XXX XX, XXXX | $535,000 XXX XXXX |
| XXXXXXXX XXXXXX | XXX XX, XXXX | $499,900 XXX XXXX |

Ross Doan Public School
Elementary: PublicSt Joseph Catholic Elementary School
Elementary: CatholicSt John Paul II Catholic Elementary School
Elementary: CatholicWalter Scott Public School
Elementary: PublicSixteenth Avenue Public School
Elementary: PublicRed Maple Public School
Elementary: PublicÉcole secondaire Norval-Morrisseau
Secondary: PublicThornlea Secondary School
Secondary: PublicJean Vanier High School
Secondary: CatholicAlexander MacKenzie High School
Secondary: PublicLangstaff Secondary School
Secondary: PublicBayview Secondary School
Secondary: Public

