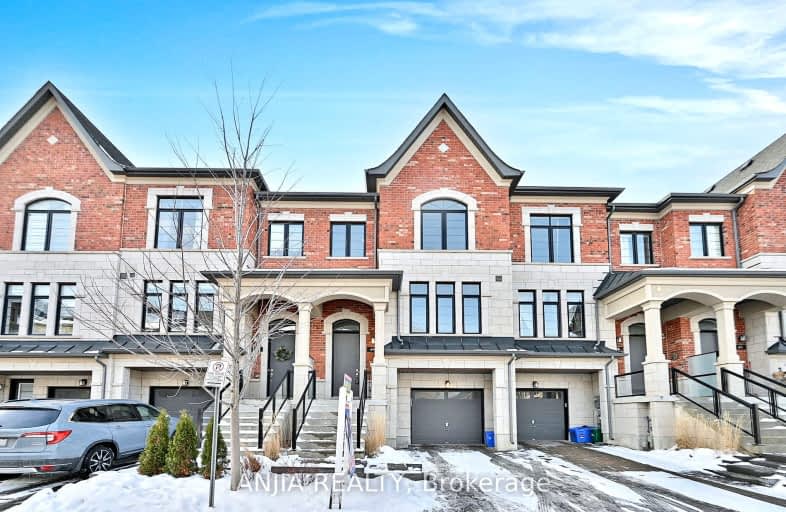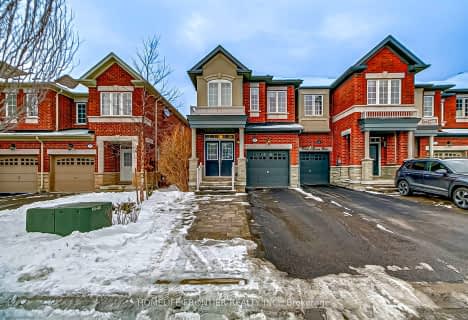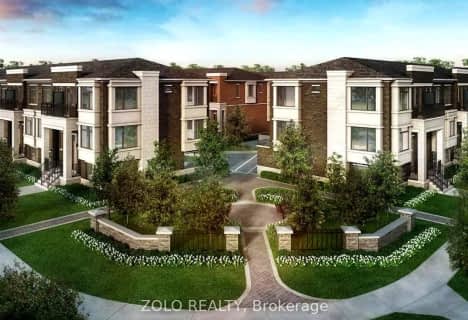Car-Dependent
- Most errands require a car.
Some Transit
- Most errands require a car.
Bikeable
- Some errands can be accomplished on bike.

St Anne Catholic Elementary School
Elementary: CatholicRoss Doan Public School
Elementary: PublicSt Charles Garnier Catholic Elementary School
Elementary: CatholicRoselawn Public School
Elementary: PublicCharles Howitt Public School
Elementary: PublicAnne Frank Public School
Elementary: PublicÉcole secondaire Norval-Morrisseau
Secondary: PublicAlexander MacKenzie High School
Secondary: PublicLangstaff Secondary School
Secondary: PublicWestmount Collegiate Institute
Secondary: PublicStephen Lewis Secondary School
Secondary: PublicSt Elizabeth Catholic High School
Secondary: Catholic-
Local Park
5.63km -
Lillian Park
Lillian St (Lillian St & Otonabee Ave), North York ON 6.77km -
Bestview Park
Ontario 7.35km
-
TD Bank Financial Group
9200 Bathurst St (at Rutherford Rd), Thornhill ON L4J 8W1 0.88km -
CIBC
8825 Yonge St (South Hill Shopping Centre), Richmond Hill ON L4C 6Z1 1.65km -
TD Bank Financial Group
8707 Dufferin St (Summeridge Drive), Thornhill ON L4J 0A2 3.18km
- 4 bath
- 3 bed
- 1500 sqft
26 Benjamin Hood Crescent, Vaughan, Ontario • L4K 5M3 • Patterson






















