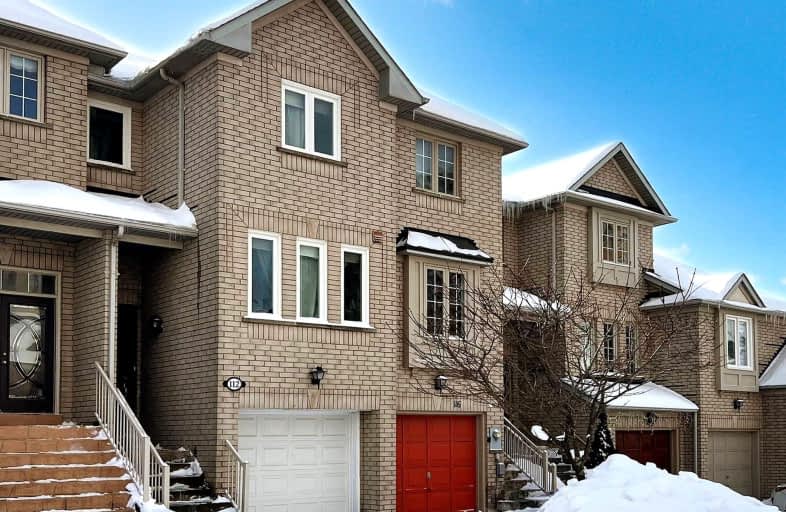Very Walkable
- Most errands can be accomplished on foot.
73
/100
Good Transit
- Some errands can be accomplished by public transportation.
60
/100
Somewhat Bikeable
- Most errands require a car.
48
/100

Ross Doan Public School
Elementary: Public
1.47 km
Roselawn Public School
Elementary: Public
1.32 km
St John Paul II Catholic Elementary School
Elementary: Catholic
0.66 km
Sixteenth Avenue Public School
Elementary: Public
1.05 km
Charles Howitt Public School
Elementary: Public
0.87 km
Red Maple Public School
Elementary: Public
0.73 km
École secondaire Norval-Morrisseau
Secondary: Public
3.30 km
Thornlea Secondary School
Secondary: Public
3.09 km
Jean Vanier High School
Secondary: Catholic
4.28 km
Alexander MacKenzie High School
Secondary: Public
2.68 km
Langstaff Secondary School
Secondary: Public
1.40 km
Bayview Secondary School
Secondary: Public
3.46 km
-
David Hamilton Park
124 Blackmore Ave (near Valleymede Drive), Richmond Hill ON L4B 2B1 2.73km -
Pamona Valley Tennis Club
Markham ON 3.88km -
Bayview Glen Park
Markham ON 5.2km
-
CIBC
8825 Yonge St (South Hill Shopping Centre), Richmond Hill ON L4C 6Z1 0.8km -
Scotiabank
9665 Bayview Ave, Richmond Hill ON L4C 9V4 2.53km -
TD Bank Financial Group
9200 Bathurst St (at Rutherford Rd), Thornhill ON L4J 8W1 2.53km







