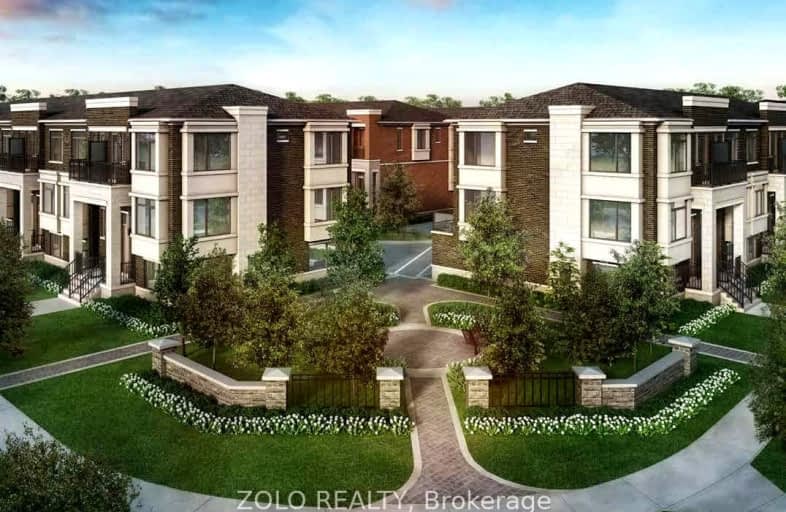Car-Dependent
- Most errands require a car.
38
/100
Some Transit
- Most errands require a car.
39
/100
Somewhat Bikeable
- Most errands require a car.
39
/100

Nellie McClung Public School
Elementary: Public
0.92 km
Forest Run Elementary School
Elementary: Public
1.52 km
Anne Frank Public School
Elementary: Public
1.59 km
St Cecilia Catholic Elementary School
Elementary: Catholic
1.31 km
Dr Roberta Bondar Public School
Elementary: Public
1.04 km
Carrville Mills Public School
Elementary: Public
0.95 km
École secondaire Norval-Morrisseau
Secondary: Public
4.38 km
Alexander MacKenzie High School
Secondary: Public
3.46 km
Langstaff Secondary School
Secondary: Public
3.23 km
Westmount Collegiate Institute
Secondary: Public
4.01 km
St Joan of Arc Catholic High School
Secondary: Catholic
3.67 km
Stephen Lewis Secondary School
Secondary: Public
1.39 km
-
David Hamilton Park
124 Blackmore Ave (near Valleymede Drive), Richmond Hill ON L4B 2B1 6.52km -
Pamona Valley Tennis Club
Markham ON 6.55km -
Leno mills park
Richmond Hill ON 7.24km
-
TD Bank Financial Group
9200 Bathurst St (at Rutherford Rd), Thornhill ON L4J 8W1 1.31km -
CIBC
8825 Yonge St (South Hill Shopping Centre), Richmond Hill ON L4C 6Z1 3.68km -
TD Bank Financial Group
1054 Centre St (at New Westminster Dr), Thornhill ON L4J 3M8 4.56km
