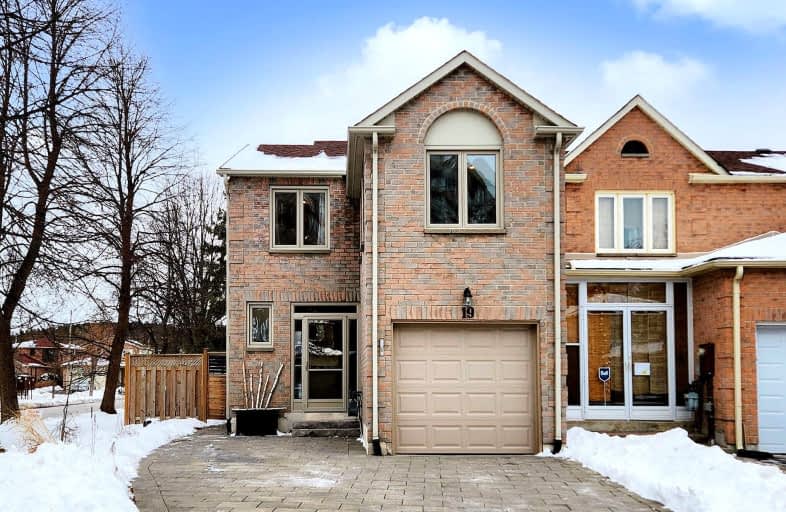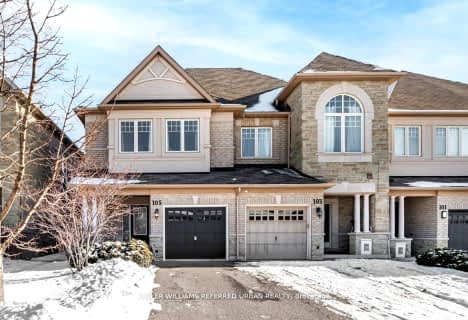Very Walkable
- Most errands can be accomplished on foot.
85
/100
Good Transit
- Some errands can be accomplished by public transportation.
54
/100
Bikeable
- Some errands can be accomplished on bike.
53
/100

Ross Doan Public School
Elementary: Public
1.08 km
St Joseph Catholic Elementary School
Elementary: Catholic
1.50 km
St John Paul II Catholic Elementary School
Elementary: Catholic
1.72 km
Walter Scott Public School
Elementary: Public
1.83 km
Sixteenth Avenue Public School
Elementary: Public
0.85 km
Red Maple Public School
Elementary: Public
1.81 km
École secondaire Norval-Morrisseau
Secondary: Public
2.16 km
Thornlea Secondary School
Secondary: Public
4.04 km
Jean Vanier High School
Secondary: Catholic
3.14 km
Alexander MacKenzie High School
Secondary: Public
1.72 km
Langstaff Secondary School
Secondary: Public
2.47 km
Bayview Secondary School
Secondary: Public
2.40 km
-
David Hamilton Park
124 Blackmore Ave (near Valleymede Drive), Richmond Hill ON L4B 2B1 2.78km -
Bestview Park
Ontario 7.3km -
Duncan Creek Park
Aspenwood Dr (btwn Don Mills & Leslie), Toronto ON 8.23km
-
CIBC
8825 Yonge St (South Hill Shopping Centre), Richmond Hill ON L4C 6Z1 0.47km -
Scotiabank
9665 Bayview Ave, Richmond Hill ON L4C 9V4 1.69km -
TD Bank Financial Group
10395 Yonge St (at Crosby Ave), Richmond Hill ON L4C 3C2 2.44km














