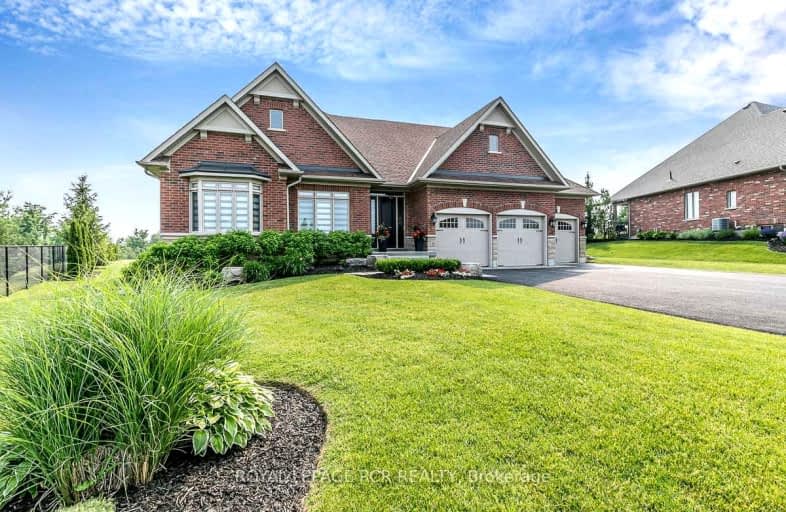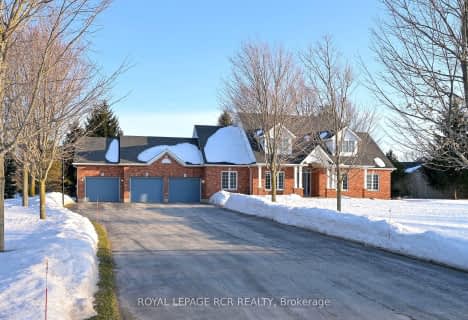
Car-Dependent
- Almost all errands require a car.
Somewhat Bikeable
- Almost all errands require a car.

École élémentaire des Quatre-Rivières
Elementary: PublicSt Peter Separate School
Elementary: CatholicSpencer Avenue Elementary School
Elementary: PublicParkinson Centennial School
Elementary: PublicSt Andrew School
Elementary: CatholicMontgomery Village Public School
Elementary: PublicDufferin Centre for Continuing Education
Secondary: PublicActon District High School
Secondary: PublicErin District High School
Secondary: PublicCentre Dufferin District High School
Secondary: PublicWestside Secondary School
Secondary: PublicOrangeville District Secondary School
Secondary: Public-
Alton Conservation Area
Alton ON 2.34km -
Fendley Park Orangeville
Montgomery Rd (Riddell Road), Orangeville ON 3.1km -
EveryKids Park
Orangeville ON 4.29km
-
Scotiabank
268 Broadway, Orangeville ON L9W 1K9 4.87km -
RBC Royal Bank
489 Broadway Ave (Mill Street), Orangeville ON L9W 1J9 5.4km -
Scotiabank
97 1st St, Orangeville ON L9W 2E8 6.2km
- 4 bath
- 4 bed
- 2500 sqft
3 Springview Court, East Garafraxa, Ontario • L9W 6B5 • Rural East Garafraxa
- 3 bath
- 3 bed
44 Rayburn Meadows, East Garafraxa, Ontario • L9W 7E7 • Rural East Garafraxa



