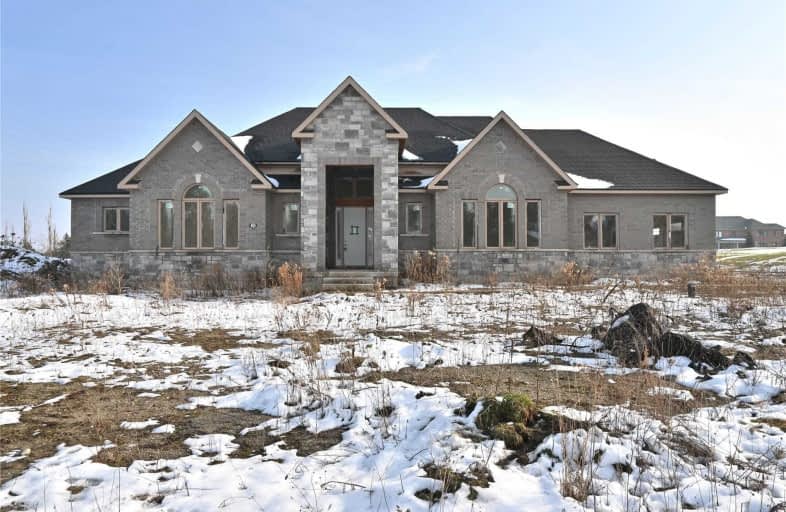
École élémentaire des Quatre-Rivières
Elementary: Public
2.97 km
St Peter Separate School
Elementary: Catholic
4.03 km
Spencer Avenue Elementary School
Elementary: Public
1.80 km
Parkinson Centennial School
Elementary: Public
3.78 km
St Andrew School
Elementary: Catholic
4.28 km
Montgomery Village Public School
Elementary: Public
2.87 km
Dufferin Centre for Continuing Education
Secondary: Public
4.88 km
Acton District High School
Secondary: Public
27.70 km
Erin District High School
Secondary: Public
12.55 km
Centre Dufferin District High School
Secondary: Public
23.09 km
Westside Secondary School
Secondary: Public
2.78 km
Orangeville District Secondary School
Secondary: Public
5.20 km




