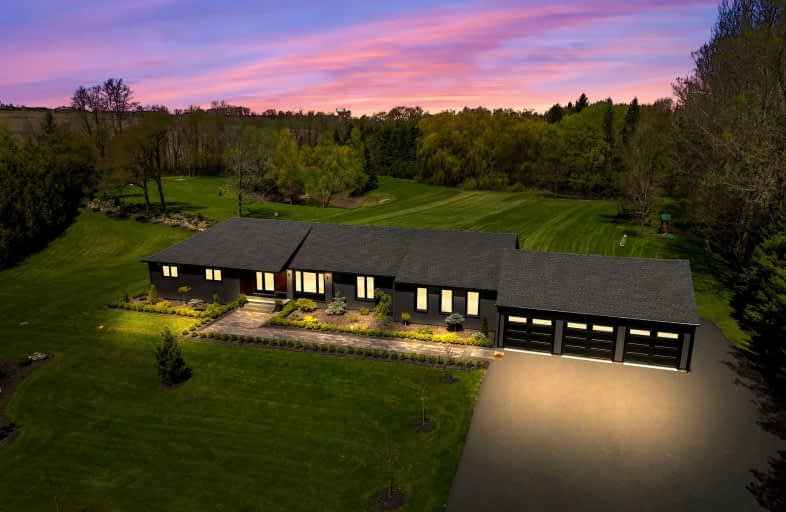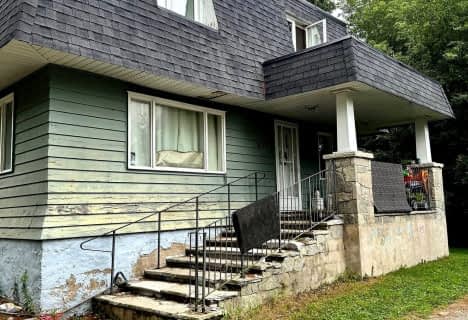Car-Dependent
- Almost all errands require a car.
0
/100
Somewhat Bikeable
- Most errands require a car.
31
/100

École élémentaire des Quatre-Rivières
Elementary: Public
3.02 km
Spencer Avenue Elementary School
Elementary: Public
1.33 km
Parkinson Centennial School
Elementary: Public
3.66 km
Credit Meadows Elementary School
Elementary: Public
4.01 km
St Andrew School
Elementary: Catholic
3.67 km
Montgomery Village Public School
Elementary: Public
2.20 km
Dufferin Centre for Continuing Education
Secondary: Public
4.41 km
Acton District High School
Secondary: Public
28.92 km
Erin District High School
Secondary: Public
13.82 km
Centre Dufferin District High School
Secondary: Public
21.89 km
Westside Secondary School
Secondary: Public
2.22 km
Orangeville District Secondary School
Secondary: Public
4.81 km
-
EveryKids Park
Orangeville ON 3.97km -
Kay Cee Gardens
26 Bythia St (btwn Broadway and York St), Orangeville ON L9W 2S1 4.41km -
Island Lake Conservation Area
673067 Hurontario St S, Orangeville ON L9W 2Y9 5.08km
-
BMO Bank of Montreal
500 Riddell Rd, Orangeville ON L9W 5L1 2.13km -
TD Bank Financial Group
Riddell Rd, Orangeville ON 2.25km -
Scotiabank
268 Broadway, Orangeville ON L9W 1K9 4.25km



