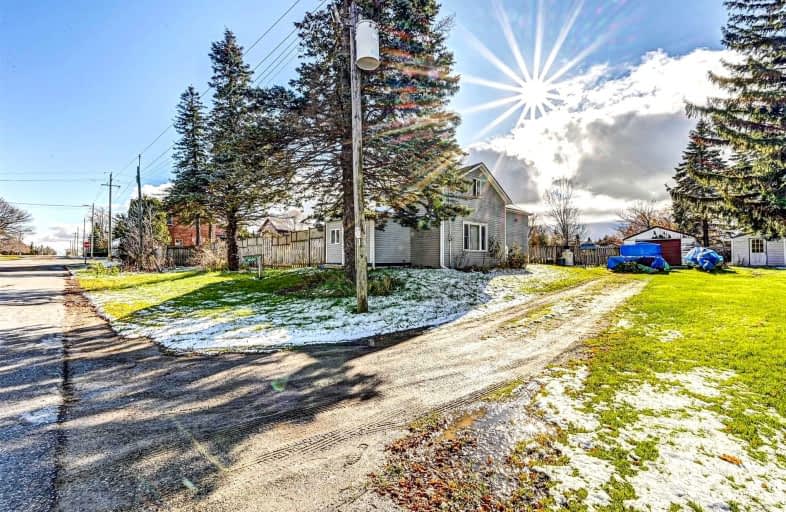Sold on Dec 16, 2021
Note: Property is not currently for sale or for rent.

-
Type: Detached
-
Style: 2-Storey
-
Size: 1100 sqft
-
Lot Size: 144.89 x 123.1 Feet
-
Age: 16-30 years
-
Taxes: $2,400 per year
-
Days on Site: 23 Days
-
Added: Nov 23, 2021 (3 weeks on market)
-
Updated:
-
Last Checked: 2 months ago
-
MLS®#: X5440117
-
Listed By: Royal lepage flower city realty, brokerage
Attention First-Time Home Buyers, Builders, And Investors! This Is An Amazing Opportunity To Get This Home With A 1/2 Acre Lot In The Community Of Marsville In Beautiful East Garafraxa. Potential To Build A Custom Home, Great Land Value! Spacious Principal Rooms On The Main Level Including Living Room, Dining Room, And Eat-In Kitchen. 3 Bedrooms On The Upper Level, Fenced Yard, Detached Garage With 2 Parking Spots, Shed,& Above Ground Pool.
Extras
All Appliances Included As Well As Above Ground Pool, Reverse Osmosis Drinking Water Tap, Water Softener & Gazebo. All Included In "As Is" Condition. Owner Occupied. Hot Water Tank (Rental)
Property Details
Facts for 191290 13th Line, East Garafraxa
Status
Days on Market: 23
Last Status: Sold
Sold Date: Dec 16, 2021
Closed Date: Mar 02, 2022
Expiry Date: Feb 28, 2022
Sold Price: $560,000
Unavailable Date: Dec 16, 2021
Input Date: Nov 23, 2021
Prior LSC: Listing with no contract changes
Property
Status: Sale
Property Type: Detached
Style: 2-Storey
Size (sq ft): 1100
Age: 16-30
Area: East Garafraxa
Community: Rural East Garafraxa
Availability Date: Flexible
Inside
Bedrooms: 3
Bathrooms: 1
Kitchens: 1
Rooms: 6
Den/Family Room: No
Air Conditioning: None
Fireplace: No
Laundry Level: Main
Central Vacuum: N
Washrooms: 1
Utilities
Electricity: No
Gas: No
Cable: No
Telephone: No
Building
Basement: Crawl Space
Heat Type: Forced Air
Heat Source: Oil
Exterior: Vinyl Siding
Elevator: N
UFFI: No
Water Supply Type: Unknown
Water Supply: Well
Special Designation: Other
Retirement: N
Parking
Driveway: Available
Garage Spaces: 2
Garage Type: Detached
Covered Parking Spaces: 6
Total Parking Spaces: 8
Fees
Tax Year: 2021
Tax Legal Description: Lt8, Prt Lts 7&18, Pl 45 As In Mf198808; East Ga
Taxes: $2,400
Highlights
Feature: Fenced Yard
Feature: School
Feature: School Bus Route
Land
Cross Street: 125 North To Dufferi
Municipality District: East Garafraxa
Fronting On: West
Pool: Abv Grnd
Sewer: Septic
Lot Depth: 123.1 Feet
Lot Frontage: 144.89 Feet
Lot Irregularities: Irreg-Just Under 1/2
Additional Media
- Virtual Tour: http://tours.vision360tours.ca/191290-13-line-east-garafraxa/
Rooms
Room details for 191290 13th Line, East Garafraxa
| Type | Dimensions | Description |
|---|---|---|
| Kitchen Ground | 4.87 x 3.35 | |
| Living Ground | 2.74 x 4.87 | |
| Dining Ground | 3.96 x 3.96 | |
| Br 2nd | 3.96 x 4.87 | |
| 2nd Br 2nd | 2.74 x 4.87 | |
| 3rd Br 2nd | 2.74 x 4.87 |
| XXXXXXXX | XXX XX, XXXX |
XXXX XXX XXXX |
$XXX,XXX |
| XXX XX, XXXX |
XXXXXX XXX XXXX |
$XXX,XXX |
| XXXXXXXX XXXX | XXX XX, XXXX | $560,000 XXX XXXX |
| XXXXXXXX XXXXXX | XXX XX, XXXX | $549,999 XXX XXXX |

Ross R MacKay Public School
Elementary: PublicEast Garafraxa Central Public School
Elementary: PublicSt John Brebeuf Catholic School
Elementary: CatholicGrand Valley & District Public School
Elementary: PublicLaurelwoods Elementary School
Elementary: PublicSpencer Avenue Elementary School
Elementary: PublicDufferin Centre for Continuing Education
Secondary: PublicErin District High School
Secondary: PublicCentre Dufferin District High School
Secondary: PublicWestside Secondary School
Secondary: PublicCentre Wellington District High School
Secondary: PublicOrangeville District Secondary School
Secondary: Public

