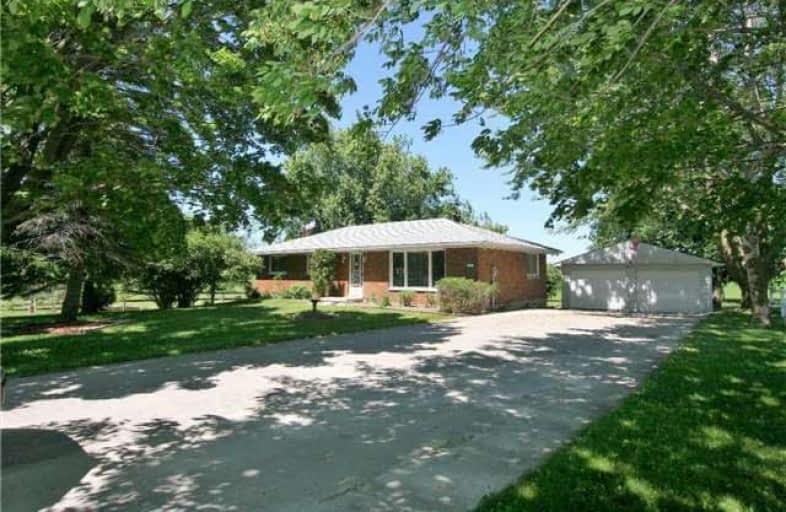Sold on Jun 25, 2018
Note: Property is not currently for sale or for rent.

-
Type: Detached
-
Style: Bungalow
-
Size: 1100 sqft
-
Lot Size: 500 x 175 Feet
-
Age: 31-50 years
-
Taxes: $3,982 per year
-
Days on Site: 10 Days
-
Added: Sep 07, 2019 (1 week on market)
-
Updated:
-
Last Checked: 2 months ago
-
MLS®#: X4162953
-
Listed By: Royal lepage rcr realty, brokerage
Brick Bungalow On 2 Acres Just North Of Marsville. Lots Of Mature Trees Around The House And Garage With Huge Open And Flat Sideyard Just Waiting For Your Little Soccer Or Ball Players. The Oversized Double Detached Garage Is Great For The Car Enthusiast Or Hobbyist. This 3 Bedroom Home Has Spacious And Bright Principal Rooms All With An Abundance Of Large Windows. Eat In Kitchen O/L Yard,With Plenty Of Cupboard Space And Cut Out Overlooking Living Room.
Extras
Split Entry Back Door Creates A Separate Entrance To The Partially Finished Basement Offering Huge Recreation Room And Several Other Separate Spaces Which Could Be Easily Be Reconfigured To Suit Your Family. List Of Improvements Attached.
Property Details
Facts for 191441 13 Line, East Garafraxa
Status
Days on Market: 10
Last Status: Sold
Sold Date: Jun 25, 2018
Closed Date: Sep 26, 2018
Expiry Date: Sep 15, 2018
Sold Price: $552,000
Unavailable Date: Jun 25, 2018
Input Date: Jun 15, 2018
Property
Status: Sale
Property Type: Detached
Style: Bungalow
Size (sq ft): 1100
Age: 31-50
Area: East Garafraxa
Community: Rural East Garafraxa
Availability Date: 90 Days
Assessment Amount: $410,500
Assessment Year: 2018
Inside
Bedrooms: 3
Bathrooms: 1
Kitchens: 1
Rooms: 5
Den/Family Room: No
Air Conditioning: None
Fireplace: No
Laundry Level: Lower
Washrooms: 1
Utilities
Electricity: Yes
Gas: No
Cable: No
Telephone: Yes
Building
Basement: Full
Basement 2: Part Fin
Heat Type: Forced Air
Heat Source: Oil
Exterior: Brick
Water Supply Type: Drilled Well
Water Supply: Well
Special Designation: Unknown
Parking
Driveway: Pvt Double
Garage Spaces: 2
Garage Type: Detached
Covered Parking Spaces: 8
Total Parking Spaces: 10
Fees
Tax Year: 2018
Tax Legal Description: Pt L 8 C 14; Mf192224 S/T Mf13889; East Garafraxa
Taxes: $3,982
Highlights
Feature: Clear View
Feature: Level
Feature: School Bus Route
Land
Cross Street: North Of Dufferin Rd
Municipality District: East Garafraxa
Fronting On: East
Parcel Number: 340790047
Pool: None
Sewer: Septic
Lot Depth: 175 Feet
Lot Frontage: 500 Feet
Lot Irregularities: Brouwer Drain Easemen
Rooms
Room details for 191441 13 Line, East Garafraxa
| Type | Dimensions | Description |
|---|---|---|
| Kitchen Main | 2.54 x 6.40 | Eat-In Kitchen, Large Window, Vinyl Floor |
| Living Main | 4.29 x 5.44 | O/Looks Frontyard, Picture Window, Broadloom |
| Master Main | 3.24 x 3.65 | Double Closet, Window, Broadloom |
| 2nd Br Main | 276.00 x 3.22 | Double Closet, Window, Broadloom |
| 3rd Br Main | 2.88 x 3.07 | Double Closet, Window, Broadloom |
| Rec Bsmt | 4.90 x 7.38 | Irregular Rm, Above Grade Window, Broadloom |
| Other Bsmt | 3.27 x 3.70 | Broadloom, Double Closet |
| Workshop Bsmt | 3.04 x 3.45 | Double Closet |
| Utility Bsmt | 3.69 x 4.72 | Irregular Rm, Unfinished, Above Grade Window |
| XXXXXXXX | XXX XX, XXXX |
XXXX XXX XXXX |
$XXX,XXX |
| XXX XX, XXXX |
XXXXXX XXX XXXX |
$XXX,XXX |
| XXXXXXXX XXXX | XXX XX, XXXX | $552,000 XXX XXXX |
| XXXXXXXX XXXXXX | XXX XX, XXXX | $549,000 XXX XXXX |

Ross R MacKay Public School
Elementary: PublicEast Garafraxa Central Public School
Elementary: PublicSt John Brebeuf Catholic School
Elementary: CatholicGrand Valley & District Public School
Elementary: PublicLaurelwoods Elementary School
Elementary: PublicSpencer Avenue Elementary School
Elementary: PublicDufferin Centre for Continuing Education
Secondary: PublicErin District High School
Secondary: PublicCentre Dufferin District High School
Secondary: PublicWestside Secondary School
Secondary: PublicCentre Wellington District High School
Secondary: PublicOrangeville District Secondary School
Secondary: Public

