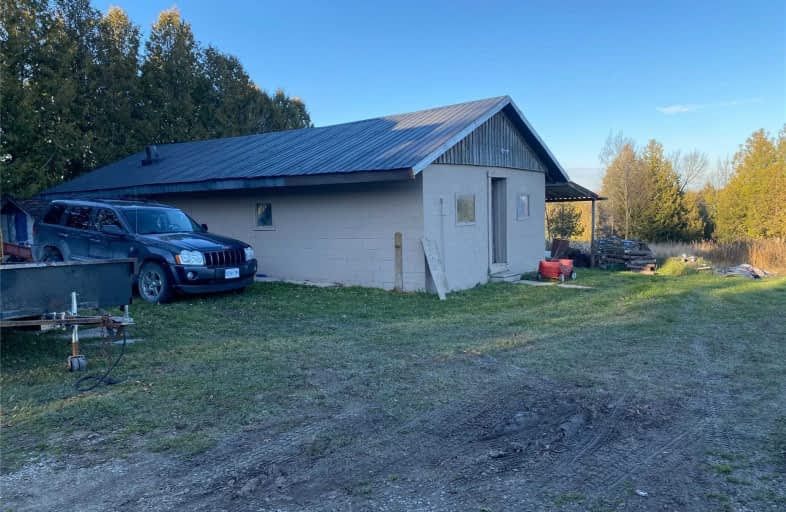Sold on Jan 13, 2021
Note: Property is not currently for sale or for rent.

-
Type: Detached
-
Style: Bungalow
-
Size: 700 sqft
-
Lot Size: 1425 x 0 Feet
-
Age: No Data
-
Taxes: $4,057 per year
-
Days on Site: 57 Days
-
Added: Nov 17, 2020 (1 month on market)
-
Updated:
-
Last Checked: 2 months ago
-
MLS®#: X4992278
-
Listed By: Royal lepage terrequity team soberano, brokerage
Cottage Country Living Situated On 18+ Acres On The Magnificent Grand River. Resort-Like W/ Scenic Views Offers Peace & Serenity. Enjoy The Walk Through Forest Down To The Most Beautiful Grand River. Charming 4 Br Bungalow W/ Picturesque Views, Open Concept Living & Dining Room, Lovely Kitchen With Island, Plenty Of Storage Space, Convenient Main Floor Laundry, Spacious Extra Room With A Wood-Burning Brick Fireplace/Stove & Access Out To Deck/Sitting Area.
Extras
Paved Parking,Detached 39'X 31'Outbuilding W/Upper Storage-Ideal Workshop/Garage.20'X 35' Block Bld W/ Fenced Concrete Runs,8X12 Shed.Grca Zone.Include:All Elfs,Electric Fireplace, Washer,Dryer,Kit Stove,Reverse Osmosis Unit,Satelitte Dish.
Property Details
Facts for 192279 13 Line, East Garafraxa
Status
Days on Market: 57
Last Status: Sold
Sold Date: Jan 13, 2021
Closed Date: Apr 15, 2021
Expiry Date: Feb 28, 2021
Sold Price: $899,000
Unavailable Date: Jan 13, 2021
Input Date: Nov 17, 2020
Property
Status: Sale
Property Type: Detached
Style: Bungalow
Size (sq ft): 700
Area: East Garafraxa
Community: Rural East Garafraxa
Availability Date: 60-90 Days Tba
Inside
Bedrooms: 4
Bathrooms: 1
Kitchens: 1
Rooms: 6
Den/Family Room: No
Air Conditioning: None
Fireplace: Yes
Laundry Level: Main
Central Vacuum: N
Washrooms: 1
Utilities
Electricity: Yes
Gas: No
Cable: No
Telephone: Yes
Building
Basement: None
Heat Type: Baseboard
Heat Source: Electric
Exterior: Alum Siding
UFFI: No
Water Supply Type: Drilled Well
Water Supply: Well
Special Designation: Unknown
Other Structures: Barn
Other Structures: Kennel
Parking
Driveway: Pvt Double
Garage Spaces: 2
Garage Type: Other
Covered Parking Spaces: 10
Total Parking Spaces: 8
Fees
Tax Year: 2020
Tax Legal Description: Con 14, W Pt Lot 14 W Pt Lot 15
Taxes: $4,057
Highlights
Feature: Grnbelt/Cons
Feature: River/Stream
Feature: Waterfront
Feature: Wooded/Treed
Land
Cross Street: County Rd 109 & Thir
Municipality District: East Garafraxa
Fronting On: East
Pool: Abv Grnd
Sewer: Septic
Lot Frontage: 1425 Feet
Lot Irregularities: 18 Acres More Or Less
Acres: 10-24.99
Waterfront: Direct
Rooms
Room details for 192279 13 Line, East Garafraxa
| Type | Dimensions | Description |
|---|---|---|
| Kitchen Main | 7.31 x 9.44 | Combined W/Living, Pocket Doors |
| Living Main | 7.31 x 9.44 | Combined W/Dining, Cathedral Ceiling, Laminate |
| Dining Main | 7.31 x 9.44 | Bay Window, Combined W/Kitchen, Laminate |
| Br Main | 3.20 x 3.50 | W/O To Deck |
| Laundry Main | 1.53 x 2.55 | Window |
| Br Main | 3.20 x 2.29 | Laminate, B/I Closet, Window |
| Br Main | 3.66 x 2.44 | B/I Closet, Laminate, Window |
| Br Main | 3.05 x 4.26 | Closet, Laminate, Window |
| XXXXXXXX | XXX XX, XXXX |
XXXX XXX XXXX |
$XXX,XXX |
| XXX XX, XXXX |
XXXXXX XXX XXXX |
$XXX,XXX |
| XXXXXXXX XXXX | XXX XX, XXXX | $899,000 XXX XXXX |
| XXXXXXXX XXXXXX | XXX XX, XXXX | $899,000 XXX XXXX |

East Garafraxa Central Public School
Elementary: PublicSt John Brebeuf Catholic School
Elementary: CatholicGrand Valley & District Public School
Elementary: PublicLaurelwoods Elementary School
Elementary: PublicSpencer Avenue Elementary School
Elementary: PublicMontgomery Village Public School
Elementary: PublicDufferin Centre for Continuing Education
Secondary: PublicErin District High School
Secondary: PublicCentre Dufferin District High School
Secondary: PublicWestside Secondary School
Secondary: PublicCentre Wellington District High School
Secondary: PublicOrangeville District Secondary School
Secondary: Public- 3 bath
- 4 bed
14 Russell Hill Road, Amaranth, Ontario • L9W 5Z2 • Rural Amaranth



