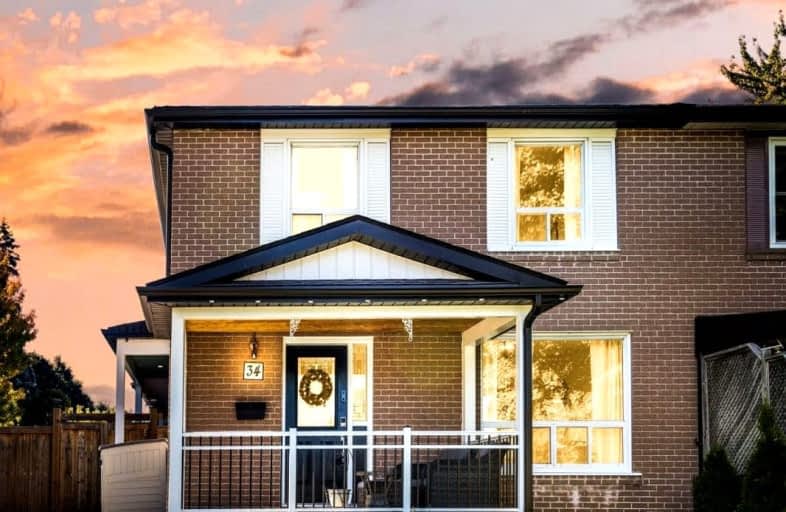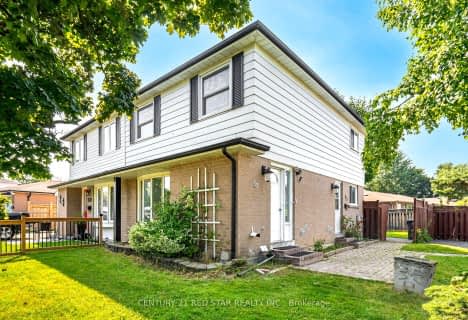
Video Tour
Somewhat Walkable
- Some errands can be accomplished on foot.
63
/100
Good Transit
- Some errands can be accomplished by public transportation.
62
/100
Somewhat Bikeable
- Most errands require a car.
48
/100

Fallingdale Public School
Elementary: Public
0.22 km
Georges Vanier Catholic School
Elementary: Catholic
0.61 km
Folkstone Public School
Elementary: Public
0.82 km
Dorset Drive Public School
Elementary: Public
0.98 km
Cardinal Newman Catholic School
Elementary: Catholic
0.65 km
Earnscliffe Senior Public School
Elementary: Public
0.20 km
Judith Nyman Secondary School
Secondary: Public
2.19 km
Holy Name of Mary Secondary School
Secondary: Catholic
1.46 km
Chinguacousy Secondary School
Secondary: Public
2.36 km
Bramalea Secondary School
Secondary: Public
0.79 km
North Park Secondary School
Secondary: Public
3.31 km
St Thomas Aquinas Secondary School
Secondary: Catholic
1.81 km
-
Chinguacousy Park
Central Park Dr (at Queen St. E), Brampton ON L6S 6G7 1.36km -
Wincott Park
Wincott Dr, Toronto ON 13.03km -
Fairwind Park
181 Eglinton Ave W, Mississauga ON L5R 0E9 13.72km
-
Scotiabank
10645 Bramalea Rd (Sandalwood), Brampton ON L6R 3P4 5.65km -
CIBC
7205 Goreway Dr (at Westwood Mall), Mississauga ON L4T 2T9 5.7km -
Scotiabank
160 Yellow Avens Blvd (at Airport Rd.), Brampton ON L6R 0M5 6.8km










