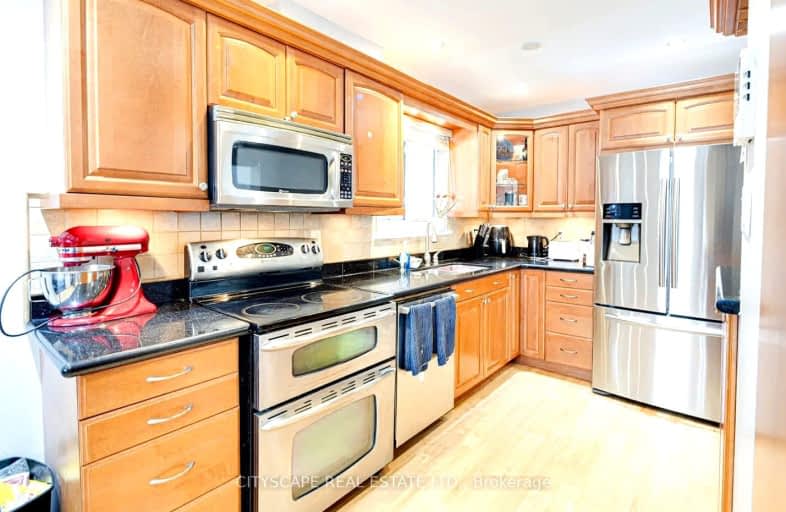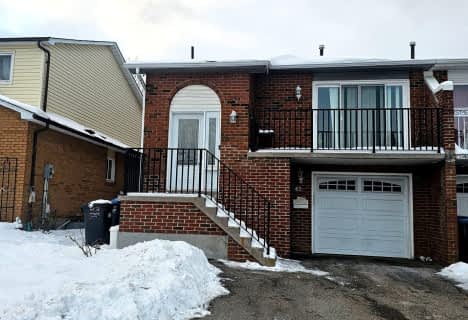Somewhat Walkable
- Some errands can be accomplished on foot.
Good Transit
- Some errands can be accomplished by public transportation.
Bikeable
- Some errands can be accomplished on bike.

St Marguerite Bourgeoys Separate School
Elementary: CatholicJefferson Public School
Elementary: PublicSt John Bosco School
Elementary: CatholicMassey Street Public School
Elementary: PublicSt Anthony School
Elementary: CatholicWilliams Parkway Senior Public School
Elementary: PublicJudith Nyman Secondary School
Secondary: PublicHoly Name of Mary Secondary School
Secondary: CatholicChinguacousy Secondary School
Secondary: PublicHarold M. Brathwaite Secondary School
Secondary: PublicSandalwood Heights Secondary School
Secondary: PublicNorth Park Secondary School
Secondary: Public-
Rowntree Mills Park
Islington Ave (at Finch Ave W), Toronto ON 14km -
Centennial Park
156 Centennial Park Rd, Etobicoke ON M9C 5N3 15.68km -
Dicks Dam Park
Caledon ON 15.68km
-
CIBC
150 Main St N, Brampton ON L6V 1N9 5.94km -
TD Bank Financial Group
3978 Cottrelle Blvd, Brampton ON L6P 2R1 8.35km -
Scotiabank
7700 Hurontario St, Brampton ON L6Y 4M3 8.81km
- 4 bath
- 4 bed
- 2500 sqft
49 Australia Drive, Brampton, Ontario • L6R 3G1 • Sandringham-Wellington





















