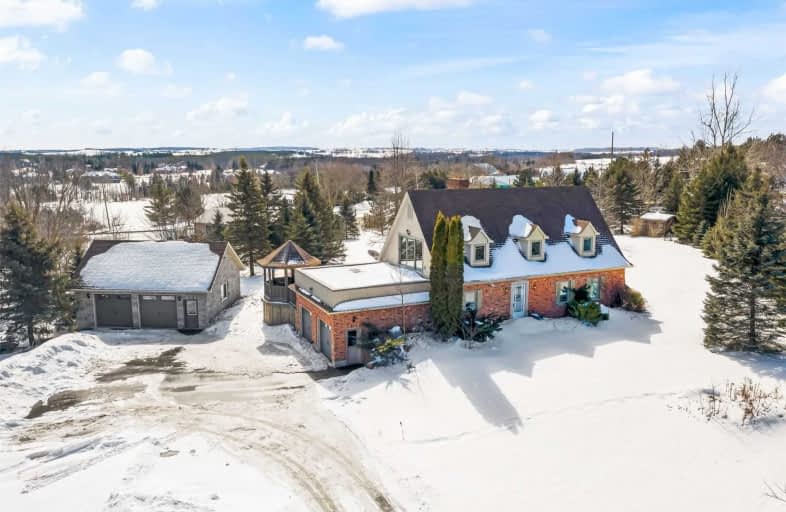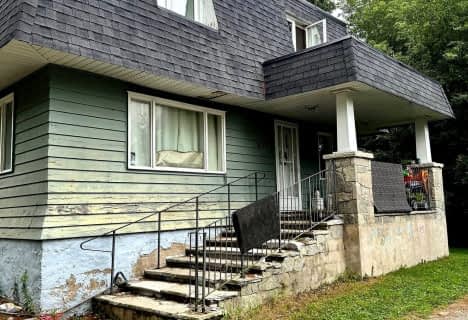
École élémentaire des Quatre-Rivières
Elementary: Public
2.84 km
Spencer Avenue Elementary School
Elementary: Public
1.36 km
Parkinson Centennial School
Elementary: Public
3.57 km
Credit Meadows Elementary School
Elementary: Public
4.20 km
St Andrew School
Elementary: Catholic
3.85 km
Montgomery Village Public School
Elementary: Public
2.39 km
Dufferin Centre for Continuing Education
Secondary: Public
4.52 km
Acton District High School
Secondary: Public
28.35 km
Erin District High School
Secondary: Public
13.21 km
Centre Dufferin District High School
Secondary: Public
22.45 km
Westside Secondary School
Secondary: Public
2.34 km
Orangeville District Secondary School
Secondary: Public
4.87 km





