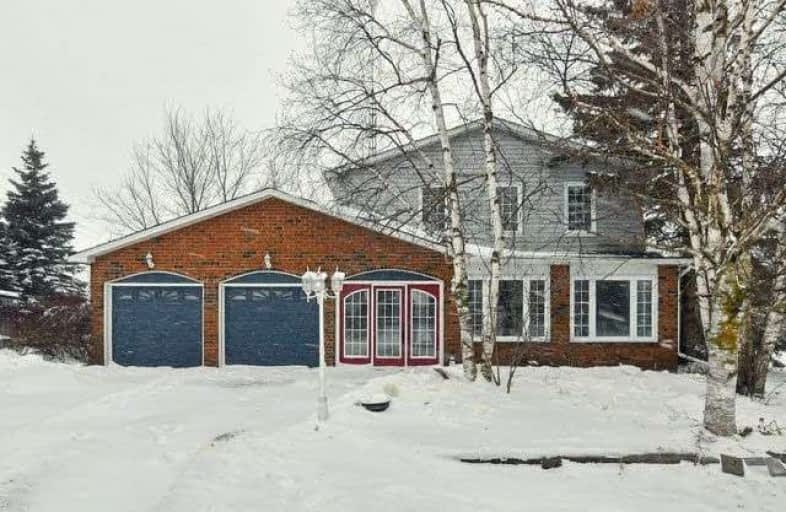Sold on Feb 12, 2019
Note: Property is not currently for sale or for rent.

-
Type: Detached
-
Style: 2-Storey
-
Size: 2000 sqft
-
Lot Size: 111 x 117 Feet
-
Age: No Data
-
Taxes: $3,133 per year
-
Days on Site: 13 Days
-
Added: Jan 30, 2019 (1 week on market)
-
Updated:
-
Last Checked: 2 months ago
-
MLS®#: X4348286
-
Listed By: Re/max real estate centre inc., brokerage
Don't Miss Out On This Family Home! Wonderful Living Space W/ Laminate Flooring Throughout Living Room & Dining Room Which Carries Into The Kitchen That Boasts Quartz Counters,Pot Lights, S/S Appliances, A Great Eat-In-Breakfast Area Which W/O To The Deck In The Backyard. Fully Finished Bsmnt Gives A Ton Of Extra Living Space With An Additional Bdrm. Stunning Yard With A New Deck '18 & A Tasty Apple Tree! 3 Great Sized Bdrms (Could Easily Be Converted To 4)
Extras
4th Bdrm Is Currently Being Used As A Walk-In Closet. High Speed Internet. Furnace '17,Hot Water Tank Owned '17,Sump Pump '19,Propane Tanks Owned(4) The Home Is Heated By Propane Gas Except For The 3 Bdrms Which Are Currently Baseboard
Property Details
Facts for 2 Grand Crescent, East Garafraxa
Status
Days on Market: 13
Last Status: Sold
Sold Date: Feb 12, 2019
Closed Date: Aug 16, 2019
Expiry Date: Jul 30, 2019
Sold Price: $518,000
Unavailable Date: Feb 12, 2019
Input Date: Jan 30, 2019
Property
Status: Sale
Property Type: Detached
Style: 2-Storey
Size (sq ft): 2000
Area: East Garafraxa
Community: Rural East Garafraxa
Availability Date: August 2019
Inside
Bedrooms: 3
Bedrooms Plus: 1
Bathrooms: 2
Kitchens: 1
Rooms: 9
Den/Family Room: Yes
Air Conditioning: None
Fireplace: Yes
Washrooms: 2
Building
Basement: Finished
Heat Type: Forced Air
Heat Source: Propane
Exterior: Brick
Exterior: Vinyl Siding
Water Supply: Well
Special Designation: Unknown
Parking
Driveway: Private
Garage Spaces: 2
Garage Type: Attached
Covered Parking Spaces: 4
Fees
Tax Year: 2018
Tax Legal Description: Lt 1 Pl 107 ; East Garafraxa
Taxes: $3,133
Land
Cross Street: County Road 3/ Grand
Municipality District: East Garafraxa
Fronting On: East
Pool: None
Sewer: Septic
Lot Depth: 117 Feet
Lot Frontage: 111 Feet
Additional Media
- Virtual Tour: http://tours.viewpointimaging.ca/ub/123489/2-grand-cres-east-garafraxa-on-l9w-7l6
Rooms
Room details for 2 Grand Crescent, East Garafraxa
| Type | Dimensions | Description |
|---|---|---|
| Kitchen Main | 3.60 x 4.80 | Eat-In Kitchen, W/O To Deck, Laminate |
| Dining Main | 2.80 x 4.00 | Laminate, Bay Window, Combined W/Living |
| Living Main | 3.60 x 5.20 | Laminate, French Doors, Combined W/Dining |
| Family Main | 3.70 x 4.60 | Fireplace, W/O To Deck, Laminate |
| Master 2nd | 4.00 x 4.20 | Laminate, W/I Closet, Large Window |
| Other 2nd | 3.20 x 4.00 | Laminate, Window, Closet |
| 2nd Br 2nd | 2.90 x 3.00 | Laminate, Closet, Window |
| 3rd Br 2nd | 3.00 x 4.00 | Vinyl Floor, Closet, Window |
| Rec Bsmt | 3.10 x 6.70 | Vinyl Floor, Pot Lights, Finished |
| 4th Br Bsmt | 3.40 x 4.00 | Vinyl Floor, Window |
| XXXXXXXX | XXX XX, XXXX |
XXXX XXX XXXX |
$XXX,XXX |
| XXX XX, XXXX |
XXXXXX XXX XXXX |
$XXX,XXX |
| XXXXXXXX XXXX | XXX XX, XXXX | $518,000 XXX XXXX |
| XXXXXXXX XXXXXX | XXX XX, XXXX | $524,900 XXX XXXX |

Ross R MacKay Public School
Elementary: PublicEast Garafraxa Central Public School
Elementary: PublicSt John Brebeuf Catholic School
Elementary: CatholicGrand Valley & District Public School
Elementary: PublicLaurelwoods Elementary School
Elementary: PublicSpencer Avenue Elementary School
Elementary: PublicDufferin Centre for Continuing Education
Secondary: PublicErin District High School
Secondary: PublicCentre Dufferin District High School
Secondary: PublicWestside Secondary School
Secondary: PublicCentre Wellington District High School
Secondary: PublicOrangeville District Secondary School
Secondary: Public

