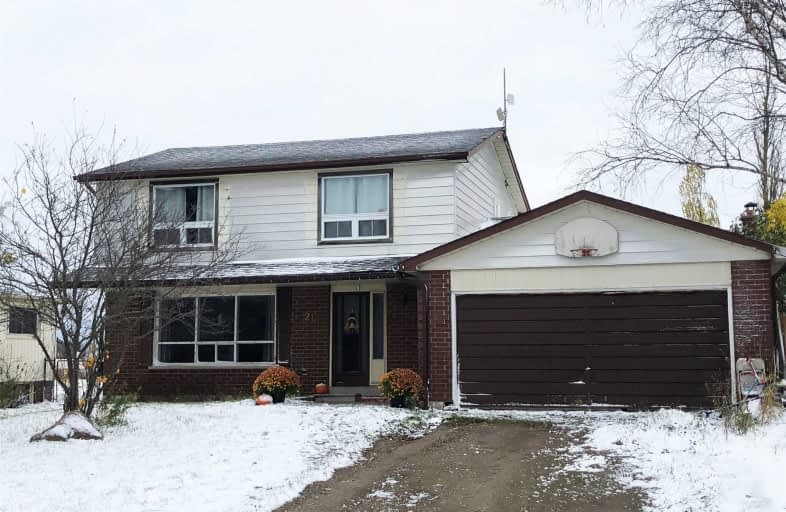Sold on Dec 02, 2019
Note: Property is not currently for sale or for rent.

-
Type: Detached
-
Style: 2-Storey
-
Lot Size: 80 x 190.92 Feet
-
Age: No Data
-
Taxes: $2,922 per year
-
Days on Site: 32 Days
-
Added: Dec 03, 2019 (1 month on market)
-
Updated:
-
Last Checked: 2 months ago
-
MLS®#: X4622229
-
Listed By: Royal lepage rcr realty, brokerage
Family-Sized 4 Bedroom, 2 Bath Country Home On A Lovely, Oversized Lot In The Village Of Marsville. Spacious Front Entry Leads To Large Living Room & Dining Room Combination, And Oversized Eat-In Kitchen With Ample Cupboards, Newer Counter-Top & Backsplash. Main Floor Family Room With W/O To Patio. Updated 2Pc Main Level Powder Room. 4 Good-Sized Bedrooms With New Laminate Flooring On Upper Level.
Extras
Renovated 4Pc Main Bath. Lower Level Awaits Your Finishing Touches. Most Windows Upgraded. Propane Furnace '12.
Property Details
Facts for 21 Victoria Boulevard, East Garafraxa
Status
Days on Market: 32
Last Status: Sold
Sold Date: Dec 02, 2019
Closed Date: Jan 03, 2020
Expiry Date: Mar 31, 2020
Sold Price: $417,500
Unavailable Date: Dec 02, 2019
Input Date: Oct 31, 2019
Property
Status: Sale
Property Type: Detached
Style: 2-Storey
Area: East Garafraxa
Community: Rural East Garafraxa
Inside
Bedrooms: 4
Bathrooms: 2
Kitchens: 1
Rooms: 8
Den/Family Room: Yes
Air Conditioning: None
Fireplace: No
Laundry Level: Lower
Central Vacuum: N
Washrooms: 2
Utilities
Electricity: Yes
Gas: No
Cable: No
Telephone: Yes
Building
Basement: Full
Basement 2: Unfinished
Heat Type: Forced Air
Heat Source: Propane
Exterior: Alum Siding
Exterior: Brick
Elevator: N
Water Supply Type: Comm Well
Water Supply: Municipal
Physically Handicapped-Equipped: N
Special Designation: Unknown
Retirement: N
Parking
Driveway: Private
Garage Spaces: 2
Garage Type: Attached
Covered Parking Spaces: 4
Total Parking Spaces: 6
Fees
Tax Year: 2019
Tax Legal Description: Lot 11, Plan 107; Township Of East Garafraxa
Taxes: $2,922
Land
Cross Street: Dufferin Rd. 3 To Ma
Municipality District: East Garafraxa
Fronting On: North
Pool: None
Sewer: Septic
Lot Depth: 190.92 Feet
Lot Frontage: 80 Feet
Rooms
Room details for 21 Victoria Boulevard, East Garafraxa
| Type | Dimensions | Description |
|---|---|---|
| Kitchen Main | 3.70 x 5.00 | Porcelain Floor, Eat-In Kitchen |
| Dining Main | 3.00 x 4.00 | Vinyl Floor, Picture Window |
| Living Main | 3.50 x 5.40 | Vinyl Floor |
| Family Main | 3.70 x 4.80 | Vinyl Floor, W/O To Patio |
| Master 2nd | 4.00 x 4.50 | Laminate |
| 2nd Br 2nd | 2.80 x 3.80 | Laminate |
| 3rd Br 2nd | 3.00 x 3.00 | Laminate |
| 4th Br 2nd | 2.80 x 2.90 | Laminate |
| XXXXXXXX | XXX XX, XXXX |
XXXX XXX XXXX |
$XXX,XXX |
| XXX XX, XXXX |
XXXXXX XXX XXXX |
$XXX,XXX |
| XXXXXXXX XXXX | XXX XX, XXXX | $417,500 XXX XXXX |
| XXXXXXXX XXXXXX | XXX XX, XXXX | $429,900 XXX XXXX |

Ross R MacKay Public School
Elementary: PublicEast Garafraxa Central Public School
Elementary: PublicSt John Brebeuf Catholic School
Elementary: CatholicGrand Valley & District Public School
Elementary: PublicLaurelwoods Elementary School
Elementary: PublicSpencer Avenue Elementary School
Elementary: PublicDufferin Centre for Continuing Education
Secondary: PublicErin District High School
Secondary: PublicCentre Dufferin District High School
Secondary: PublicWestside Secondary School
Secondary: PublicCentre Wellington District High School
Secondary: PublicOrangeville District Secondary School
Secondary: Public

