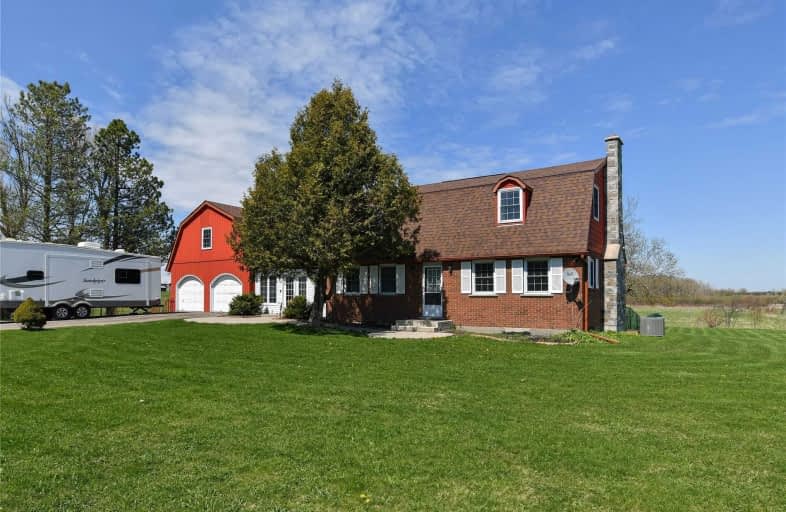Sold on May 07, 2021
Note: Property is not currently for sale or for rent.

-
Type: Detached
-
Style: 2-Storey
-
Size: 2000 sqft
-
Lot Size: 200 x 220 Feet
-
Age: No Data
-
Taxes: $5,017 per year
-
Days on Site: 3 Days
-
Added: May 04, 2021 (3 days on market)
-
Updated:
-
Last Checked: 2 months ago
-
MLS®#: X5219514
-
Listed By: Re/max real estate centre inc., brokerage
Pure Country Living With Something To Do For The Whole Family. Home Is Move In Condition Updated Inside And Out Showing Pride Of Ownership. Spacious Rms. With Large Area Finished Over The Garage For A 4th Bdrm./ Office/Games Rm. With Entrance To Second Level As Well Through The Family Rm. Video And Pictures Say It All.
Extras
Hobby Shop 23`x 45`with A Loft For The Boys With Their Toys Heated, Separate 200 Amp Service. In-Ground Pool (Not Heated) Fully Fenced For The Kids Summer Fun. Plenty Of Parking Space. Address Also Known As 231065 Cty Rd. 24
Property Details
Facts for 231065 Trafalgar Road, East Garafraxa
Status
Days on Market: 3
Last Status: Sold
Sold Date: May 07, 2021
Closed Date: Aug 12, 2021
Expiry Date: Aug 31, 2021
Sold Price: $1,123,106
Unavailable Date: May 07, 2021
Input Date: May 04, 2021
Prior LSC: Listing with no contract changes
Property
Status: Sale
Property Type: Detached
Style: 2-Storey
Size (sq ft): 2000
Area: East Garafraxa
Community: Rural East Garafraxa
Availability Date: Tba
Inside
Bedrooms: 3
Bathrooms: 3
Kitchens: 1
Rooms: 9
Den/Family Room: Yes
Air Conditioning: Central Air
Fireplace: Yes
Laundry Level: Main
Central Vacuum: Y
Washrooms: 3
Utilities
Electricity: Yes
Gas: No
Cable: No
Telephone: Available
Building
Basement: Full
Basement 2: Unfinished
Heat Type: Forced Air
Heat Source: Propane
Exterior: Alum Siding
Exterior: Brick
Energy Certificate: N
Green Verification Status: N
Water Supply: Well
Physically Handicapped-Equipped: N
Special Designation: Unknown
Other Structures: Garden Shed
Other Structures: Workshop
Parking
Driveway: Pvt Double
Garage Spaces: 2
Garage Type: Attached
Covered Parking Spaces: 6
Total Parking Spaces: 10
Fees
Tax Year: 2020
Tax Legal Description: Con 15 W Pt Lot 2 Rp 7 R1118 Part 1
Taxes: $5,017
Highlights
Feature: Clear View
Feature: School Bus Route
Land
Cross Street: Cty Rd.24(Trafalgar)
Municipality District: East Garafraxa
Fronting On: East
Pool: Inground
Sewer: Septic
Lot Depth: 220 Feet
Lot Frontage: 200 Feet
Lot Irregularities: Survey (Slight Encroa
Acres: .50-1.99
Zoning: Res
Additional Media
- Virtual Tour: http://tours.viewpointimaging.ca/ub/172753
Rooms
Room details for 231065 Trafalgar Road, East Garafraxa
| Type | Dimensions | Description |
|---|---|---|
| Kitchen Main | 2.74 x 3.16 | Combined W/Family, Breakfast Bar, Access To Garage |
| Family Main | 4.56 x 4.57 | Combined W/Kitchen, Wood Stove, W/O To Sundeck |
| Dining Main | 3.07 x 3.93 | Hardwood Floor |
| Living Main | 4.57 x 7.62 | Fireplace, W/O To Deck, Hardwood Floor |
| Laundry Main | - | 2 Pc Bath |
| Master 2nd | 4.69 x 5.18 | 3 Pc Ensuite, Large Closet, Laminate |
| 2nd Br 2nd | 3.50 x 4.26 | Broadloom, Mirrored Closet |
| 3rd Br 2nd | 2.56 x 3.55 | Broadloom |
| Other 2nd | - | Broadloom, Walk-Thru |
| Games 2nd | 4.57 x 7.30 | Broadloom, Open Concept, Open Stairs |
| XXXXXXXX | XXX XX, XXXX |
XXXX XXX XXXX |
$X,XXX,XXX |
| XXX XX, XXXX |
XXXXXX XXX XXXX |
$XXX,XXX |
| XXXXXXXX XXXX | XXX XX, XXXX | $1,123,106 XXX XXXX |
| XXXXXXXX XXXXXX | XXX XX, XXXX | $995,000 XXX XXXX |

Ross R MacKay Public School
Elementary: PublicEast Garafraxa Central Public School
Elementary: PublicSt John Brebeuf Catholic School
Elementary: CatholicSpencer Avenue Elementary School
Elementary: PublicErin Public School
Elementary: PublicBrisbane Public School
Elementary: PublicDufferin Centre for Continuing Education
Secondary: PublicActon District High School
Secondary: PublicErin District High School
Secondary: PublicWestside Secondary School
Secondary: PublicCentre Wellington District High School
Secondary: PublicOrangeville District Secondary School
Secondary: Public- 2 bath
- 3 bed
- 1100 sqft
46 Douglas Crescent, Erin, Ontario • N0B 1Z0 • Rural Erin



