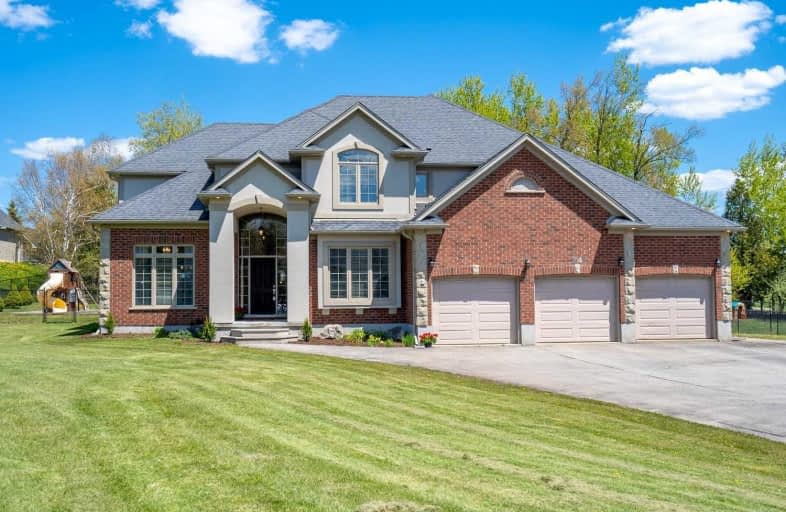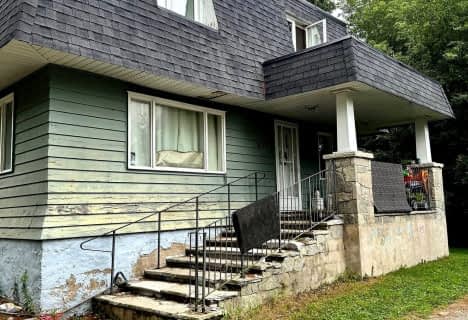Sold on May 16, 2021
Note: Property is not currently for sale or for rent.

-
Type: Detached
-
Style: 2-Storey
-
Size: 3000 sqft
-
Lot Size: 158.79 x 303.38 Feet
-
Age: 6-15 years
-
Taxes: $7,624 per year
-
Days on Site: 2 Days
-
Added: May 14, 2021 (2 days on market)
-
Updated:
-
Last Checked: 2 months ago
-
MLS®#: X5234929
-
Listed By: Exp realty, brokerage
Elaborate Home In Exceptional Neighbourhood. Gorgeous Curb Appeal On 1 Acre Lot. Backyard Has It All - Patio, Wooded Areas, Playground & Space For A Pool. Sun Soaked Entrance W/ Soaring 18Ft Ceilings. Main Floor Has High Ceilings, Rounded Drywall & Massive Windows. Open Concept Living & Dining Room W/ Hardwood Flr. Large Eat In Kitchen W/ Walkout To Patio, Island, All The Executive Features You Would Hope For & More. Cozy Fam Room W/ Gas Fireplace.
Extras
Upstairs Features 5 Spacious Bedrooms, Each W/ Walk-In Or Double Closet & Large Windows. Primary Bed Boasts Dream Closet & Bath W/ Soaker Tub. Spacious, Open Basement Ready For Your Ideas - Add Bedrooms, 2nd Living Space, Bathroom + + +
Property Details
Facts for 24 Brookhaven Crescent, East Garafraxa
Status
Days on Market: 2
Last Status: Sold
Sold Date: May 16, 2021
Closed Date: Jul 19, 2021
Expiry Date: Sep 30, 2021
Sold Price: $1,780,000
Unavailable Date: May 16, 2021
Input Date: May 14, 2021
Prior LSC: Listing with no contract changes
Property
Status: Sale
Property Type: Detached
Style: 2-Storey
Size (sq ft): 3000
Age: 6-15
Area: East Garafraxa
Community: Rural East Garafraxa
Availability Date: 60+ Days
Inside
Bedrooms: 5
Bathrooms: 3
Kitchens: 1
Rooms: 12
Den/Family Room: Yes
Air Conditioning: Central Air
Fireplace: Yes
Laundry Level: Main
Washrooms: 3
Utilities
Electricity: Yes
Gas: Yes
Cable: Available
Telephone: Available
Building
Basement: Full
Basement 2: Unfinished
Heat Type: Forced Air
Heat Source: Gas
Exterior: Brick
Water Supply: Well
Special Designation: Unknown
Other Structures: Garden Shed
Parking
Driveway: Private
Garage Spaces: 3
Garage Type: Attached
Covered Parking Spaces: 10
Total Parking Spaces: 13
Fees
Tax Year: 2020
Tax Legal Description: Lot 63, Plan 7M15... Continued In Schedule B
Taxes: $7,624
Highlights
Feature: Fenced Yard
Feature: Park
Feature: School
Feature: School Bus Route
Land
Cross Street: Brookhaven / B Line
Municipality District: East Garafraxa
Fronting On: North
Parcel Number: 340020127
Pool: None
Sewer: Septic
Lot Depth: 303.38 Feet
Lot Frontage: 158.79 Feet
Acres: .50-1.99
Rooms
Room details for 24 Brookhaven Crescent, East Garafraxa
| Type | Dimensions | Description |
|---|---|---|
| Living Main | 3.63 x 4.43 | O/Looks Frontyard, Hardwood Floor |
| Dining Main | 3.64 x 4.33 | W/O To Patio, Hardwood Floor |
| Kitchen Main | 6.11 x 7.46 | Eat-In Kitchen, Pantry, W/O To Patio |
| Family Main | 4.70 x 5.23 | Gas Fireplace, Hardwood Floor, O/Looks Backyard |
| Office Main | 3.52 x 3.32 | French Doors, Hardwood Floor, O/Looks Frontyard |
| Laundry Main | 2.40 x 3.42 | |
| Mudroom Main | 1.71 x 3.11 | Double Closet, W/O To Garage |
| Br 2nd | 4.13 x 4.46 | W/I Closet, 5 Pc Ensuite, French Doors |
| 2nd Br 2nd | 3.31 x 4.51 | Double Closet, Vaulted Ceiling, Hardwood Floor |
| 3rd Br 2nd | 3.03 x 4.69 | Double Closet, O/Looks Backyard, Hardwood Floor |
| 4th Br 2nd | 4.11 x 3.63 | W/I Closet, O/Looks Backyard, Hardwood Floor |
| 5th Br 2nd | 5.23 x 4.73 | W/I Closet, Large Window, Hardwood Floor |
| XXXXXXXX | XXX XX, XXXX |
XXXX XXX XXXX |
$X,XXX,XXX |
| XXX XX, XXXX |
XXXXXX XXX XXXX |
$X,XXX,XXX |
| XXXXXXXX XXXX | XXX XX, XXXX | $1,780,000 XXX XXXX |
| XXXXXXXX XXXXXX | XXX XX, XXXX | $1,499,000 XXX XXXX |

École élémentaire des Quatre-Rivières
Elementary: PublicSt Peter Separate School
Elementary: CatholicSpencer Avenue Elementary School
Elementary: PublicParkinson Centennial School
Elementary: PublicSt Andrew School
Elementary: CatholicMontgomery Village Public School
Elementary: PublicDufferin Centre for Continuing Education
Secondary: PublicActon District High School
Secondary: PublicErin District High School
Secondary: PublicCentre Dufferin District High School
Secondary: PublicWestside Secondary School
Secondary: PublicOrangeville District Secondary School
Secondary: Public- 3 bath
- 6 bed
555 Broadway Avenue, Orangeville, Ontario • L9W 6A2 • Orangeville



