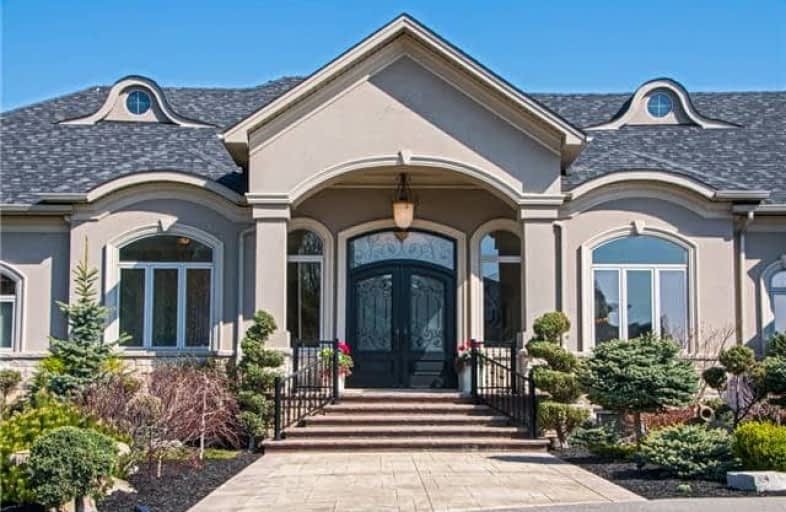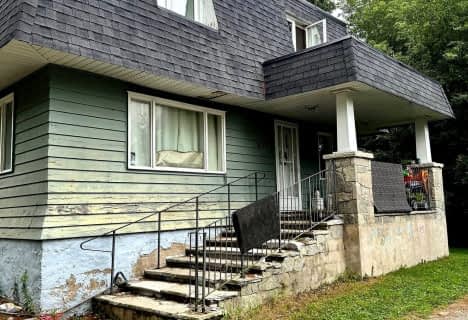
3D Walkthrough

École élémentaire des Quatre-Rivières
Elementary: Public
2.12 km
St Peter Separate School
Elementary: Catholic
3.13 km
Spencer Avenue Elementary School
Elementary: Public
0.88 km
Parkinson Centennial School
Elementary: Public
2.89 km
St Andrew School
Elementary: Catholic
3.33 km
Montgomery Village Public School
Elementary: Public
1.94 km
Dufferin Centre for Continuing Education
Secondary: Public
3.93 km
Acton District High School
Secondary: Public
28.48 km
Erin District High School
Secondary: Public
13.27 km
Centre Dufferin District High School
Secondary: Public
22.30 km
Westside Secondary School
Secondary: Public
1.83 km
Orangeville District Secondary School
Secondary: Public
4.26 km




