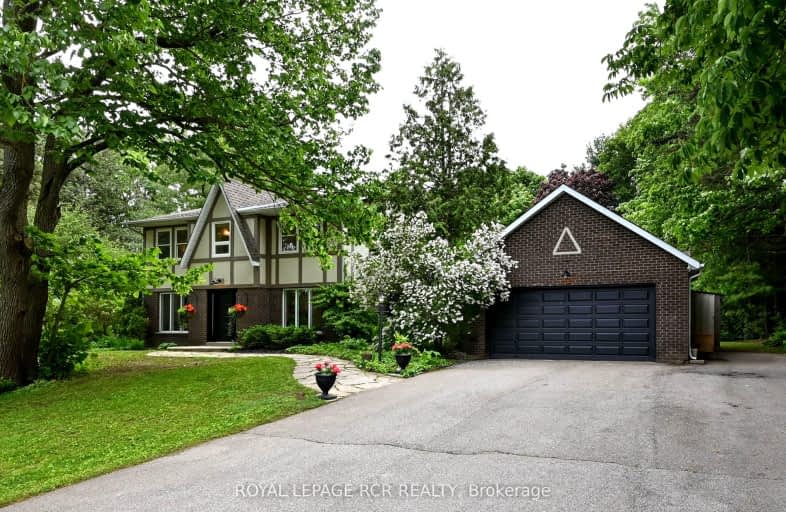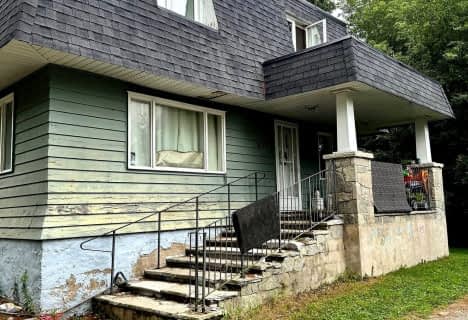Car-Dependent
- Almost all errands require a car.
Somewhat Bikeable
- Almost all errands require a car.

École élémentaire des Quatre-Rivières
Elementary: PublicSpencer Avenue Elementary School
Elementary: PublicParkinson Centennial School
Elementary: PublicCredit Meadows Elementary School
Elementary: PublicSt Andrew School
Elementary: CatholicMontgomery Village Public School
Elementary: PublicDufferin Centre for Continuing Education
Secondary: PublicActon District High School
Secondary: PublicErin District High School
Secondary: PublicCentre Dufferin District High School
Secondary: PublicWestside Secondary School
Secondary: PublicOrangeville District Secondary School
Secondary: Public-
Fendley Park Orangeville
Montgomery Rd (Riddell Road), Orangeville ON 1.71km -
Kay Cee Gardens
26 Bythia St (btwn Broadway and York St), Orangeville ON L9W 2S1 4.14km -
Island Lake Conservation Area
673067 Hurontario St S, Orangeville ON L9W 2Y9 4.86km
-
BMO Bank of Montreal
500 Riddell Rd, Orangeville ON L9W 5L1 1.87km -
TD Bank Financial Group
Riddell Rd, Orangeville ON 1.96km -
RBC Royal Bank
489 Broadway, Orangeville ON L9W 0A4 2.65km
- 4 bath
- 4 bed
- 2500 sqft
3 Springview Court, East Garafraxa, Ontario • L9W 6B5 • Rural East Garafraxa




