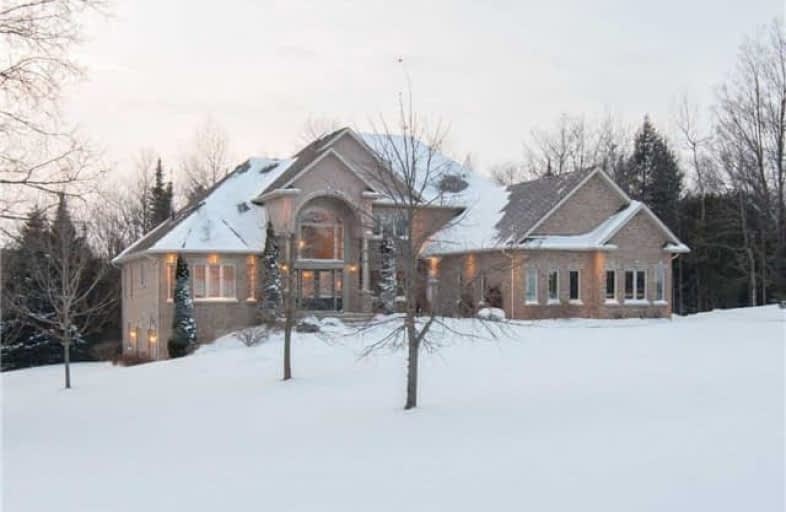
École élémentaire des Quatre-Rivières
Elementary: Public
3.50 km
St Peter Separate School
Elementary: Catholic
4.53 km
Spencer Avenue Elementary School
Elementary: Public
2.18 km
Parkinson Centennial School
Elementary: Public
4.29 km
St Andrew School
Elementary: Catholic
4.68 km
Montgomery Village Public School
Elementary: Public
3.23 km
Dufferin Centre for Continuing Education
Secondary: Public
5.33 km
Acton District High School
Secondary: Public
27.59 km
Erin District High School
Secondary: Public
12.52 km
Centre Dufferin District High School
Secondary: Public
23.22 km
Westside Secondary School
Secondary: Public
3.17 km
Orangeville District Secondary School
Secondary: Public
5.66 km



