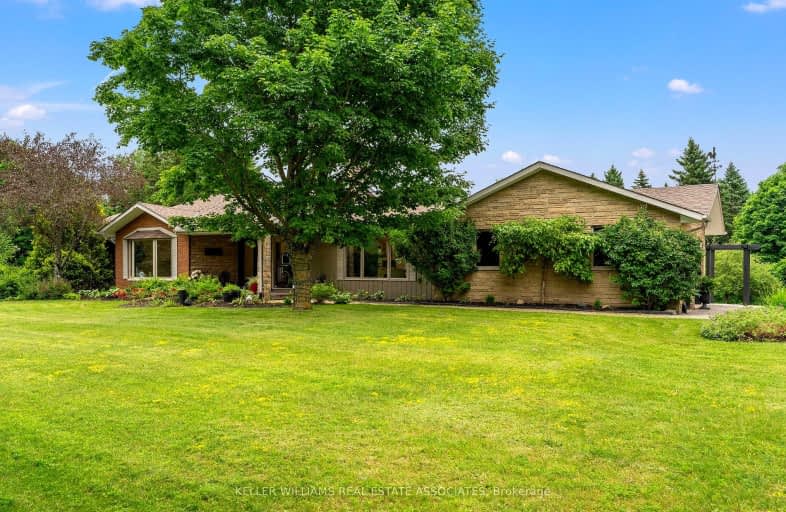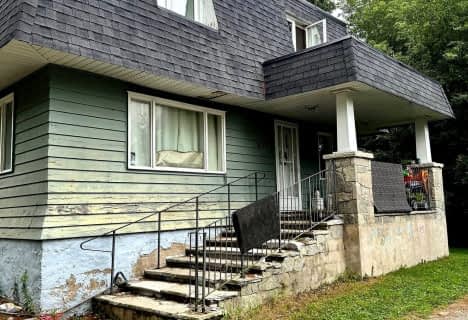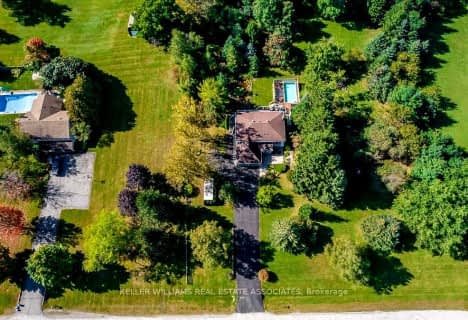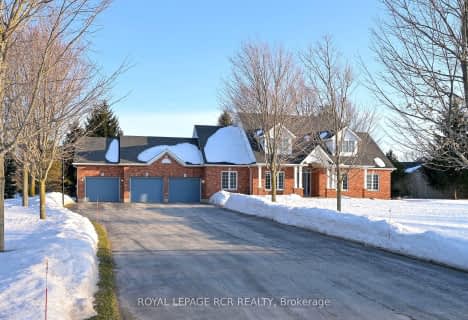Car-Dependent
- Almost all errands require a car.
Somewhat Bikeable
- Almost all errands require a car.

École élémentaire des Quatre-Rivières
Elementary: PublicSpencer Avenue Elementary School
Elementary: PublicParkinson Centennial School
Elementary: PublicCredit Meadows Elementary School
Elementary: PublicSt Andrew School
Elementary: CatholicMontgomery Village Public School
Elementary: PublicDufferin Centre for Continuing Education
Secondary: PublicActon District High School
Secondary: PublicErin District High School
Secondary: PublicCentre Dufferin District High School
Secondary: PublicWestside Secondary School
Secondary: PublicOrangeville District Secondary School
Secondary: Public-
Alton Conservation Area
Alton ON 1.66km -
Fendley Park Orangeville
Montgomery Rd (Riddell Road), Orangeville ON 1.85km -
Kay Cee Gardens
26 Bythia St (btwn Broadway and York St), Orangeville ON L9W 2S1 4.28km
-
BMO Bank of Montreal
500 Riddell Rd, Orangeville ON L9W 5L1 2.02km -
Scotiabank
250 Centennial Rd, Orangeville ON L9W 5K2 2.04km -
TD Bank Financial Group
Riddell Rd, Orangeville ON 2.1km
- 4 bath
- 4 bed
- 2500 sqft
3 Springview Court, East Garafraxa, Ontario • L9W 6B5 • Rural East Garafraxa
- 3 bath
- 3 bed
8 Hilltop Crescent, East Garafraxa, Ontario • L9W 6B8 • Rural East Garafraxa
- 3 bath
- 3 bed
44 Rayburn Meadows, East Garafraxa, Ontario • L9W 7E7 • Rural East Garafraxa







